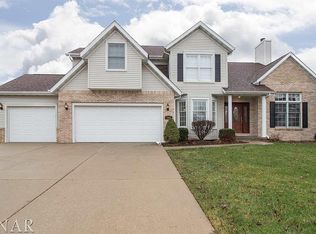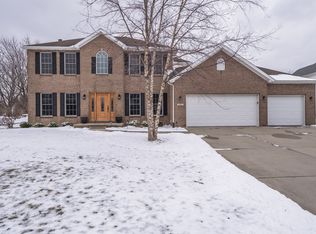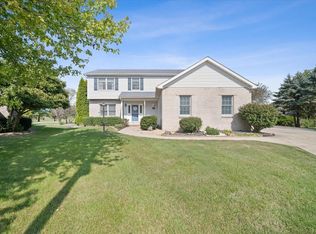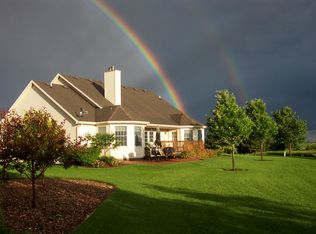Beautiful wood flooring throughout most of home including all bedrooms! The home is located near the golf course in the peaceful Ironwood neighborhood. The open concept features a kitchen with an island & breakfast area that opens to the family room and to the screen porch. Upstairs are 4 nice sized bedrooms & walk-in closets offer ample storage. Improvements include tear off roof 2014, hot water heater, backdup sump pump in 2015. HVAC inspected regularly...May/September. Imagine relaxing on your screen porch as you enjoy the beautiful, private backyard. Welcome home! OPEN HOUSE Saturday, Dec. 2nd 12:30 - 2.
This property is off market, which means it's not currently listed for sale or rent on Zillow. This may be different from what's available on other websites or public sources.




