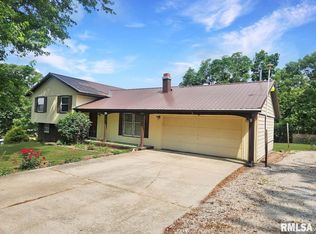Drive up to this beautifully landscaped home situated on over an acre in front with the luxurious U driveway or around back into the garage. Walk from the large living room into the open floor eat in kitchen with all the cabinet and counter top space you could need. Entertain on the 16 x 10 deck or downstairs in the huge family room. Enjoy the view of a rolling yard with big beautiful trees in a great, quiet neighborhood. Updates include main and master bath, furnace replaced in 2005, water heater replaced in 2008, and roof replaced in 2004. all ages and measurements are approximate.
This property is off market, which means it's not currently listed for sale or rent on Zillow. This may be different from what's available on other websites or public sources.

