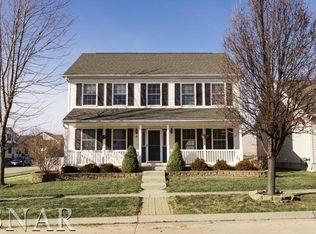Beautiful 3 bedroom 2 1/2 bath with gas fireplace, kitchen with all appliances, formal dining and living rooms. Kitchen open to living room, huge master suite with cathedral ceilings walk in closet and private bath. All bedrooms big. Laundry on 2nd floor! full basement with rough in and egress window. Large 2 car garage with opener.
This property is off market, which means it's not currently listed for sale or rent on Zillow. This may be different from what's available on other websites or public sources.

