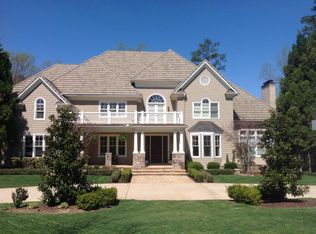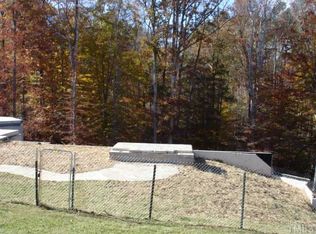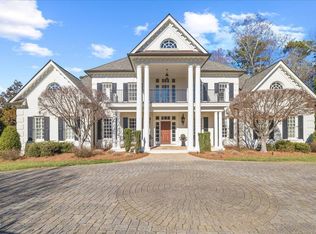Spectacular 7,134 SF 3-story custom estate on 1.17 acres w/privacy landscaping on secluded Devon cul-de-sac w/3 car gar. Timelessly appointed w/9' & 10' ceilings, gourmet kitchen, 4 WB fireplaces, 5 surround sound Dolby systems & 2 l'dry rooms. Master suite w/separate sitting room. Fabulous outdoor oasis w/60'x25' in-ground heated pool w/underwater sound system & electric pool cover. Large screen porch w/FP. Expansive flat backyard w/fairway length Bermuda grass. Finished basement w/kitchenette & gym.
This property is off market, which means it's not currently listed for sale or rent on Zillow. This may be different from what's available on other websites or public sources.


