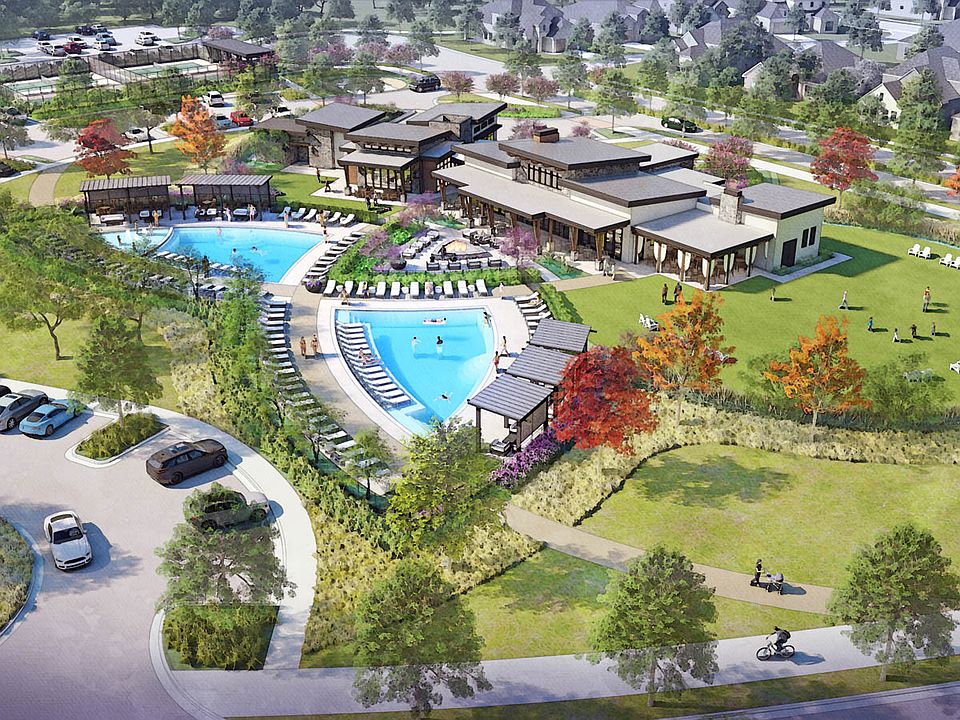MLS# 20926892 - Built by Chesmar Homes - Oct 2025 completion! ~ Fall in love with The Andover, a charming home designed for comfort and style. This plan features 3 bedrooms, 2.5 baths, a private study, and inviting outdoor living spaces at the front and back—perfect for relaxing or entertaining. The open-concept kitchen, living, and dining areas boast soaring vaulted ceilings, creating an airy, elegant ambiance ideal for hosting gatherings. A convenient mud bench by the garage keeps things organized. The luxurious primary suite is a true retreat, offering a massive walk-in closet, dual vanities, and a freestanding tub for a spa-like escape.
New construction
$449,500
1004 Sunflower St, Crowley, TX 76036
3beds
2,544sqft
Single Family Residence
Built in 2025
6,538.36 Square Feet Lot
$449,200 Zestimate®
$177/sqft
$95/mo HOA
What's special
Inviting outdoor living spacesFreestanding tubPrivate studySoaring vaulted ceilingsOpen-concept kitchenMassive walk-in closetDual vanities
Call: (817) 242-9713
- 85 days
- on Zillow |
- 46 |
- 1 |
Zillow last checked: 7 hours ago
Listing updated: July 10, 2025 at 12:27pm
Listed by:
Ben Caballero 888-872-6006,
Chesmar Homes 469-872-3842
Source: NTREIS,MLS#: 20926892
Travel times
Schedule tour
Select your preferred tour type — either in-person or real-time video tour — then discuss available options with the builder representative you're connected with.
Facts & features
Interior
Bedrooms & bathrooms
- Bedrooms: 3
- Bathrooms: 3
- Full bathrooms: 2
- 1/2 bathrooms: 1
Primary bedroom
- Features: Dual Sinks, Double Vanity, En Suite Bathroom, Linen Closet, Separate Shower, Walk-In Closet(s)
- Level: First
- Dimensions: 15 x 17
Bedroom
- Level: First
- Dimensions: 13 x 12
Bedroom
- Level: First
- Dimensions: 13 x 12
Dining room
- Level: First
- Dimensions: 12 x 14
Kitchen
- Features: Eat-in Kitchen, Kitchen Island, Pantry
- Level: First
- Dimensions: 4 x 4
Living room
- Level: First
- Dimensions: 20 x 19
Office
- Level: First
- Dimensions: 13 x 12
Utility room
- Features: Utility Room
- Level: First
- Dimensions: 4 x 4
Heating
- Central, Natural Gas
Cooling
- Central Air, Ceiling Fan(s), Electric
Appliances
- Included: Dishwasher, Gas Cooktop, Disposal, Microwave, Tankless Water Heater
- Laundry: Washer Hookup, Electric Dryer Hookup, Laundry in Utility Room
Features
- Decorative/Designer Lighting Fixtures, High Speed Internet, Open Floorplan, Pantry, Cable TV, Vaulted Ceiling(s), Wired for Sound
- Flooring: Carpet, Ceramic Tile, Luxury Vinyl Plank
- Has basement: No
- Number of fireplaces: 1
- Fireplace features: Electric
Interior area
- Total interior livable area: 2,544 sqft
Video & virtual tour
Property
Parking
- Total spaces: 2
- Parking features: Door-Single, Garage, Garage Door Opener
- Attached garage spaces: 2
Features
- Levels: One
- Stories: 1
- Patio & porch: Covered
- Exterior features: Rain Gutters
- Pool features: None, Community
- Fencing: Metal,Wood
- Has view: Yes
- View description: Park/Greenbelt
Lot
- Size: 6,538.36 Square Feet
- Features: Landscaped, Subdivision, Sprinkler System
Details
- Parcel number: 43026560
Construction
Type & style
- Home type: SingleFamily
- Architectural style: Traditional,Detached
- Property subtype: Single Family Residence
Materials
- Brick
- Foundation: Slab
- Roof: Composition
Condition
- New construction: Yes
- Year built: 2025
Details
- Builder name: Chesmar Homes Dallas
Utilities & green energy
- Sewer: Public Sewer
- Water: Public
- Utilities for property: Natural Gas Available, Sewer Available, Separate Meters, Underground Utilities, Water Available, Cable Available
Green energy
- Energy efficient items: Appliances, HVAC, Insulation, Thermostat, Water Heater, Windows
- Water conservation: Low-Flow Fixtures
Community & HOA
Community
- Features: Clubhouse, Fitness Center, Playground, Park, Pool, Tennis Court(s), Trails/Paths, Curbs, Sidewalks
- Security: Security System Owned, Carbon Monoxide Detector(s), Smoke Detector(s)
- Subdivision: Karis
HOA
- Has HOA: Yes
- Services included: All Facilities
- HOA fee: $285 quarterly
- HOA name: CCMC
- HOA phone: 469-580-5208
Location
- Region: Crowley
Financial & listing details
- Price per square foot: $177/sqft
- Date on market: 5/6/2025
About the community
New Homes in Crowley, TX - Karis
&
Live big on the largest lots in Crowley
Welcome to Karis, where wide open spaces meet small-town charm. Just 20 minutes from downtown Fort Worth, Karis is a neighborhood that goes beyond a collection of houses—we've built a community that cultivates connection, nature, and purpose.
Designed to elevate your every day
Whether you're looking to grow, settle, or downsize, Karis offers a lifestyle full of ease and possibility. Community features include:
Amenity Center & Pool - Resort-style pool, grilling stations, green spaces, and more
Trails & Parks - Miles of hike-and-bike paths and pocket parks
On-Site Montessori School - A nurturing learning environment steps from your front door
Spacious Homesites - Chesmar offers the largest lots in the community
A location that gives you life
Tucked away in a quiet corner of Crowley, Karis is a calm and safe community that's just a short drive to daily essentials and the city:
Quick Commute - Just minutes to I-35 and the Fort Worth metro area
Local Charm - Close to shopping, dining, and outdoor fun
Top Schools - Including the on-site elementary Montessori for added convenience
Homes that fit your family
Chesmar's homes in Karis are available in both one- and two-story layouts, with open-concept floorplans, patio sliders, and smart storage throughout. Floor plans range from 3-5 bedrooms and include features like built-in mud benches, walk-in closets, and garage storage solutions. Rear-entry homes also available.
Whatever your plans and priorities, we can help you find the perfect place to call your forever home.
Move-In Ready Homes from the $450s
Come discover why Karis is the perfect place to call home in Crowley, TX.
Source: Chesmar Homes

