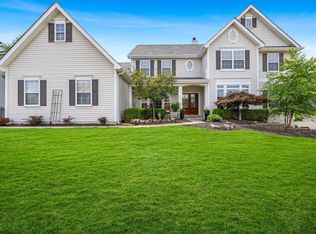STUNNING home w/too many updates to mention, situated in sought after Eureka's finest neighborhood & golf community...The Legend's! 2 story foyer welcomes you to living rm & formal dining rm that opens to spacious great rm w/gas fireplace & beautiful 6 bay window. Renovated kitchen is a chefs delight w/Granite counters, HDW floors, gleaming white cabinetry, high end SS appliances which extends into the breakfast rm. Family den is perfect spot for that family computer, finishing up homework or just relaxing. Upstairs is a bonus rm w/open hallway to foyer below. LUX master suite boasts vaulted ceiling & huge walk-in closet. Master bath is an oasis itself...heated floors, dble vanities, Beautiful free standing tub & sep shower... entire bath done in Carrera Marble! 3 Addl bedrooms upstairs one w/full bath & other 2 share Jack n Jill bath. Outside is huge paver block patio w/amazing fire place, large level 2 tier yard perfect for any activity- all backing to tree lined common ground.
This property is off market, which means it's not currently listed for sale or rent on Zillow. This may be different from what's available on other websites or public sources.
