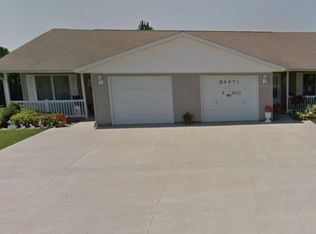Sold
Price Unknown
1004 State Rte E, Savannah, MO 64485
3beds
1,537sqft
Single Family Residence
Built in 1999
0.32 Acres Lot
$261,900 Zestimate®
$--/sqft
$1,621 Estimated rent
Home value
$261,900
$249,000 - $275,000
$1,621/mo
Zestimate® history
Loading...
Owner options
Explore your selling options
What's special
Put your personal touches of paint and flooring on this level 3 bedroom 2 bath ranch home with great floor plan and move right in. This home offers great living space all on one level, with large 2 car garage and covered front and back patios. All electric, this home ticks all the boxes as it is situated right east of Savannah. This home has a lot to offer and won't last long, so act fast and put it on your must see list today!
Zillow last checked: 8 hours ago
Listing updated: February 26, 2024 at 03:07pm
Listing Provided by:
Marty Lyle 816-232-4392,
Top Hand Property Services
Bought with:
Mary Kay Lyle, 1999094937
Top Hand Property Services
Source: Heartland MLS as distributed by MLS GRID,MLS#: 2471258
Facts & features
Interior
Bedrooms & bathrooms
- Bedrooms: 3
- Bathrooms: 2
- Full bathrooms: 2
Primary bedroom
- Features: Carpet, Ceiling Fan(s)
- Level: Main
Bedroom 2
- Features: Carpet, Ceiling Fan(s)
- Level: Main
Bedroom 3
- Features: Carpet
- Level: Main
Primary bathroom
- Features: Linoleum
- Level: Main
Bathroom 2
- Features: Linoleum
- Level: Main
Kitchen
- Features: Carpet, Ceiling Fan(s)
- Level: Main
Living room
- Features: Carpet, Ceiling Fan(s)
- Level: Main
Utility room
- Features: Linoleum
- Level: Main
Heating
- Electric, Forced Air
Cooling
- Electric
Appliances
- Included: Exhaust Fan, Microwave, Refrigerator, Built-In Electric Oven
- Laundry: Main Level
Features
- Ceiling Fan(s), Walk-In Closet(s)
- Doors: Storm Door(s)
- Windows: Thermal Windows
- Basement: Slab
- Has fireplace: No
Interior area
- Total structure area: 1,537
- Total interior livable area: 1,537 sqft
- Finished area above ground: 1,537
- Finished area below ground: 0
Property
Parking
- Total spaces: 2
- Parking features: Attached
- Attached garage spaces: 2
Features
- Patio & porch: Patio, Covered
Lot
- Size: 0.32 Acres
- Dimensions: 92 x 150
- Features: Level
Details
- Additional structures: Shed(s)
- Parcel number: 132.01000029.040000
Construction
Type & style
- Home type: SingleFamily
- Architectural style: Traditional
- Property subtype: Single Family Residence
Materials
- Frame
- Roof: Composition
Condition
- Year built: 1999
Utilities & green energy
- Sewer: Public Sewer
- Water: Public
Community & neighborhood
Location
- Region: Savannah
- Subdivision: Other
HOA & financial
HOA
- Has HOA: No
Other
Other facts
- Listing terms: Cash,Conventional
- Ownership: Estate/Trust
- Road surface type: Paved
Price history
| Date | Event | Price |
|---|---|---|
| 2/26/2024 | Sold | -- |
Source: | ||
| 2/5/2024 | Pending sale | $234,900$153/sqft |
Source: | ||
| 2/2/2024 | Listed for sale | $234,900$153/sqft |
Source: | ||
Public tax history
| Year | Property taxes | Tax assessment |
|---|---|---|
| 2024 | $1,536 -1.6% | $24,040 |
| 2023 | $1,560 +0.2% | $24,040 |
| 2022 | $1,558 +3.6% | $24,040 |
Find assessor info on the county website
Neighborhood: 64485
Nearby schools
GreatSchools rating
- 5/10Minnie Cline Elementary SchoolGrades: K-5Distance: 1.5 mi
- 6/10Savannah Middle SchoolGrades: 6-8Distance: 2.4 mi
- 7/10Savannah High SchoolGrades: 9-12Distance: 0.5 mi
Schools provided by the listing agent
- Elementary: Minnie Cline
- Middle: Savannah
- High: Savannah
Source: Heartland MLS as distributed by MLS GRID. This data may not be complete. We recommend contacting the local school district to confirm school assignments for this home.
