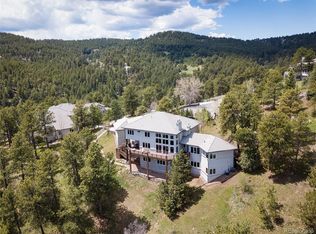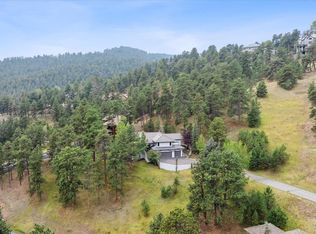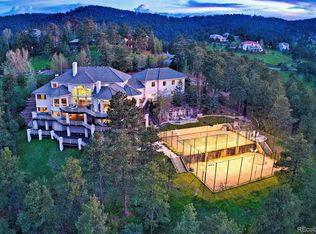Stunning Riva Chase Estates home with unparalleled, unobstructed views of the city and nighttime city lights! Private gated community! This home has never before been on the market and has been meticulously maintained by the original owners. Gorgeous home tucked at the end of a cul-de-sac with over 2.5 private acres. As you walk in the front door you will be greeted with soaring vaulted ceilings and dynamic views of the city from every window. This home is bathed in natural light from the abundance of windows on every level. Elegant arched entryways, coffered and sloped ceilings bring an added feeling of luxury. Gorgeous double sided fireplace between the formal sitting room and family room. Main floor master bedroom, again with spectacular views of the city, a large 5-piece master bathroom and big walk-in closet. Open kitchen with great eat in space and generous sized pantry. Main floor study with windows everywhere. Nice main floor laundry room with sink, hanging room and counter space. Upstairs features 3 large bedrooms, one with an en-suite full bathroom. Huge walk-out basement features 10 foot ceilings, family room, 2 large bedrooms, a full bath, large storage area, encapsulated crawl space and a beautiful deck. Durable concrete tile roof and hard coat stucco. South facing concrete driveway so the snow melts quickly. Excellent neighborhood snow removal and quaint neighborhood pond. Easy access to I-70, Golden and the ski towns.
This property is off market, which means it's not currently listed for sale or rent on Zillow. This may be different from what's available on other websites or public sources.


