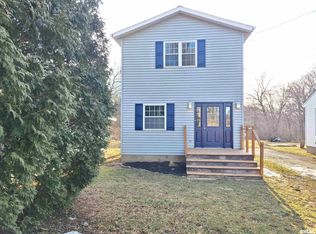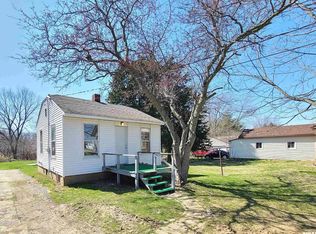Spacious 3 bedroom 1 1/2 story home with beautiful hardwood floors on main floor. Carport built in 1957. Upper level has large bedroom with knotty pine walls, lots of light, walk in closet and separate room which could be office/study/den. Close to downtown East Peoria.
This property is off market, which means it's not currently listed for sale or rent on Zillow. This may be different from what's available on other websites or public sources.

