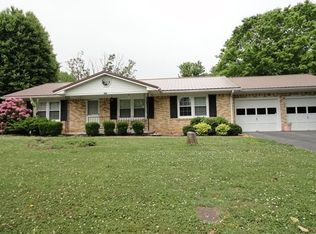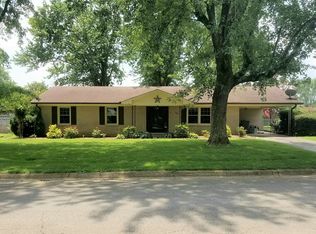4BEDRM 2.5 BATHS BRICK & VINYL HOME , HRWD FLOORS , TILE IN KIT./DIN. RM. W/HEATER IN L/RM. HANDY CAPPED RAMP IN GARAGE, COVERED BACK PORCH. NEW ROOF, HAS LOTS OF CABINETS GAS STOVE & ELECT. C/TOP ,PANTRY, HAS 2400 SQ' IN HOME. STORAGE BLDG 21X12 M/ROOF. (SOLD AS IS).
This property is off market, which means it's not currently listed for sale or rent on Zillow. This may be different from what's available on other websites or public sources.


