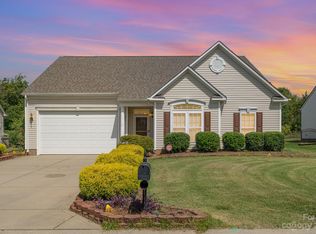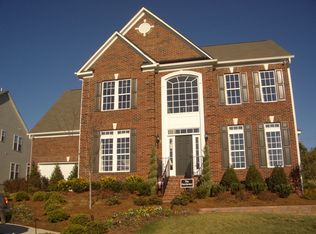Closed
$445,000
1004 Spanish Moss Rd, Indian Trail, NC 28079
3beds
2,188sqft
Single Family Residence
Built in 2006
0.36 Acres Lot
$447,700 Zestimate®
$203/sqft
$2,356 Estimated rent
Home value
$447,700
$412,000 - $484,000
$2,356/mo
Zestimate® history
Loading...
Owner options
Explore your selling options
What's special
Welcome to your dream home at 1004 Spanish Moss Road, located in the heart of Indian Trail, NC. This charming residence offers a perfect blend of modern comfort and timeless elegance. Boasting 3 spacious bedrooms and 2 full bathrooms, this home is designed to accommodate your family's every need.
Step inside and discover an inviting sunroom that bathes the interior in natural light, creating a warm and welcoming atmosphere throughout. The expansive deck provides an ideal space for outdoor entertaining or simply relaxing in the tranquil surroundings.
The interior features a thoughtfully designed layout with an open-concept living area, perfect for gatherings and everyday living.
Located in a desirable neighborhood, this property offers easy access to shopping, dining, and entertainment options.
Don't miss the opportunity to make this amazing property your own. Schedule your showing today to see what 1004 Spanish Moss Road has to offer!
Zillow last checked: 8 hours ago
Listing updated: November 04, 2024 at 07:32am
Listing Provided by:
Randy Ligon randyligon@theligoncompany.com,
The Ligon Company
Bought with:
Lara Taylor
EXP Realty LLC Rock Hill
Source: Canopy MLS as distributed by MLS GRID,MLS#: 4156202
Facts & features
Interior
Bedrooms & bathrooms
- Bedrooms: 3
- Bathrooms: 2
- Full bathrooms: 2
- Main level bedrooms: 3
Primary bedroom
- Level: Main
Primary bedroom
- Level: Main
Bedroom s
- Level: Main
Bedroom s
- Level: Main
Bedroom s
- Level: Main
Bedroom s
- Level: Main
Bedroom s
- Level: Main
Bedroom s
- Level: Main
Bathroom full
- Level: Main
Bathroom full
- Level: Main
Bathroom full
- Level: Main
Bathroom full
- Level: Main
Den
- Level: Main
Dining room
- Level: Main
Dining room
- Level: Main
Kitchen
- Level: Main
Kitchen
- Level: Main
Sunroom
- Level: Main
Sunroom
- Level: Main
Heating
- Forced Air
Cooling
- Central Air
Appliances
- Included: Dishwasher, Electric Oven, Microwave, Refrigerator
- Laundry: Laundry Room
Features
- Flooring: Carpet, Wood
- Has basement: No
Interior area
- Total structure area: 2,188
- Total interior livable area: 2,188 sqft
- Finished area above ground: 2,188
- Finished area below ground: 0
Property
Parking
- Total spaces: 2
- Parking features: Attached Garage, Garage on Main Level
- Attached garage spaces: 2
Features
- Levels: One
- Stories: 1
- Patio & porch: Deck
Lot
- Size: 0.36 Acres
Details
- Parcel number: 07090747
- Zoning: AQ0
- Special conditions: Auction
Construction
Type & style
- Home type: SingleFamily
- Architectural style: Ranch,Traditional
- Property subtype: Single Family Residence
Materials
- Brick Partial, Vinyl
- Foundation: Crawl Space
- Roof: Fiberglass
Condition
- New construction: No
- Year built: 2006
Utilities & green energy
- Sewer: Public Sewer
- Water: City
Community & neighborhood
Location
- Region: Indian Trail
- Subdivision: Brandon Oaks
HOA & financial
HOA
- Association name: Cusick Management
- Association phone: 704-544-7779
Other
Other facts
- Listing terms: Cash,Conventional,FHA,VA Loan
- Road surface type: Concrete, Paved
Price history
| Date | Event | Price |
|---|---|---|
| 9/12/2024 | Sold | $445,000+125.9%$203/sqft |
Source: | ||
| 12/11/2019 | Listing removed | $1,500$1/sqft |
Source: Henderson Properties Report a problem | ||
| 12/3/2019 | Listed for rent | $1,500$1/sqft |
Source: Henderson Properties Report a problem | ||
| 1/10/2018 | Listing removed | $1,500$1/sqft |
Source: Henderson Properties Report a problem | ||
| 12/8/2017 | Listed for rent | $1,500$1/sqft |
Source: Henderson Properties Report a problem | ||
Public tax history
| Year | Property taxes | Tax assessment |
|---|---|---|
| 2025 | $2,969 +4539.7% | $445,000 |
| 2024 | $64 +0.6% | -- |
| 2023 | $64 | -- |
Find assessor info on the county website
Neighborhood: 28079
Nearby schools
GreatSchools rating
- NASun Valley Elementary SchoolGrades: PK-2Distance: 0.7 mi
- 3/10Sun Valley Middle SchoolGrades: 6-8Distance: 0.5 mi
- 5/10Sun Valley High SchoolGrades: 9-12Distance: 0.3 mi
Schools provided by the listing agent
- Elementary: Shiloh
- Middle: Sun Valley
- High: Sun Valley
Source: Canopy MLS as distributed by MLS GRID. This data may not be complete. We recommend contacting the local school district to confirm school assignments for this home.
Get a cash offer in 3 minutes
Find out how much your home could sell for in as little as 3 minutes with a no-obligation cash offer.
Estimated market value
$447,700
Get a cash offer in 3 minutes
Find out how much your home could sell for in as little as 3 minutes with a no-obligation cash offer.
Estimated market value
$447,700

