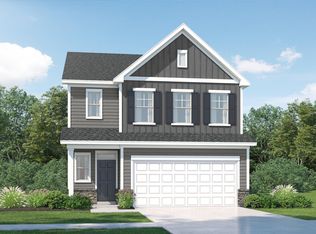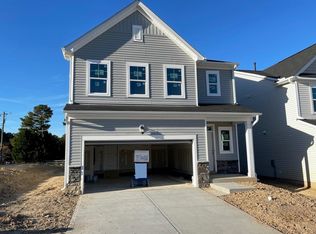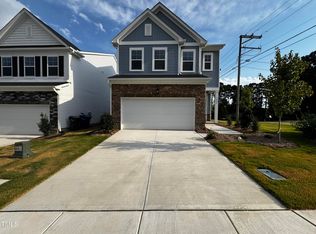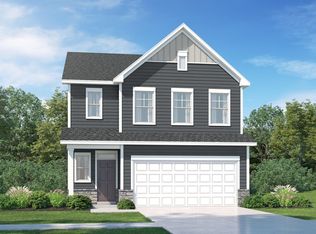Sold for $429,990 on 08/29/25
$429,990
1004 Sora Way, Durham, NC 27703
4beds
2,134sqft
Single Family Residence, Residential
Built in 2025
4,791.6 Square Feet Lot
$427,200 Zestimate®
$201/sqft
$-- Estimated rent
Home value
$427,200
$402,000 - $457,000
Not available
Zestimate® history
Loading...
Owner options
Explore your selling options
What's special
The Davidson plan by Lennar features 4 bedrooms, one of which is on the main floor. At the front door, a 2-story foyer welcomes you with open-railing included! The kitchen opens directly to the dining room with living room at the back of the home. White cabinets in kitchen and baths, vinyl plank flooring throughout the main level. Loft and and enormous primary walk in closet
Zillow last checked: 8 hours ago
Listing updated: October 28, 2025 at 01:03am
Listed by:
John Christy 919-337-9420,
Lennar Carolinas LLC,
Nancy Vaughn 252-256-2664,
Lennar Carolinas LLC
Bought with:
Luis Diaz, 352954
Keller Williams Elite Realty
Source: Doorify MLS,MLS#: 10096479
Facts & features
Interior
Bedrooms & bathrooms
- Bedrooms: 4
- Bathrooms: 3
- Full bathrooms: 3
Heating
- Natural Gas, Zoned
Cooling
- Central Air, Gas, Zoned
Appliances
- Included: Disposal, Exhaust Fan, Gas Range, Vented Exhaust Fan, Water Heater
- Laundry: Laundry Room, Upper Level
Features
- Crown Molding, Entrance Foyer, Open Floorplan, Quartz Counters, Smart Thermostat, Smooth Ceilings, Water Closet
- Flooring: Carpet, Vinyl, Tile
- Has fireplace: No
Interior area
- Total structure area: 2,134
- Total interior livable area: 2,134 sqft
- Finished area above ground: 2,134
- Finished area below ground: 0
Property
Parking
- Total spaces: 4
- Parking features: Attached, Driveway, Garage, Garage Door Opener
- Attached garage spaces: 2
- Uncovered spaces: 2
Features
- Levels: Two
- Stories: 2
- Patio & porch: Rear Porch, Screened
- Exterior features: Smart Lock(s)
- Pool features: Community
- Has view: Yes
Lot
- Size: 4,791 sqft
- Dimensions: 39 x 109
Details
- Parcel number: 0840962960
- Special conditions: Standard
Construction
Type & style
- Home type: SingleFamily
- Architectural style: Traditional
- Property subtype: Single Family Residence, Residential
Materials
- Batts Insulation, Blown-In Insulation, Low VOC Paint/Sealant/Varnish, Stone Veneer, Vinyl Siding
- Foundation: Slab
- Roof: Asphalt, Shingle
Condition
- New construction: Yes
- Year built: 2025
- Major remodel year: 2025
Details
- Builder name: Lennar
Utilities & green energy
- Sewer: Public Sewer
- Water: Public
Community & neighborhood
Community
- Community features: Playground, Pool
Location
- Region: Durham
- Subdivision: Harlowe Point
HOA & financial
HOA
- Has HOA: Yes
- HOA fee: $142 monthly
- Amenities included: Dog Park, Management, Playground, Pool
- Services included: Internet
Price history
| Date | Event | Price |
|---|---|---|
| 8/29/2025 | Sold | $429,990-4.4%$201/sqft |
Source: | ||
| 7/13/2025 | Pending sale | $449,990$211/sqft |
Source: | ||
| 6/10/2025 | Price change | $449,990-2.2%$211/sqft |
Source: | ||
| 5/15/2025 | Listed for sale | $459,990$216/sqft |
Source: | ||
Public tax history
Tax history is unavailable.
Neighborhood: 27703
Nearby schools
GreatSchools rating
- 4/10Bethesda ElementaryGrades: PK-5Distance: 1.8 mi
- 5/10Neal MiddleGrades: 6-8Distance: 3 mi
- 1/10Southern School of Energy and SustainabilityGrades: 9-12Distance: 2.3 mi
Schools provided by the listing agent
- Elementary: Durham - Spring Valley
- Middle: Durham - Neal
- High: Durham - Southern
Source: Doorify MLS. This data may not be complete. We recommend contacting the local school district to confirm school assignments for this home.
Get a cash offer in 3 minutes
Find out how much your home could sell for in as little as 3 minutes with a no-obligation cash offer.
Estimated market value
$427,200
Get a cash offer in 3 minutes
Find out how much your home could sell for in as little as 3 minutes with a no-obligation cash offer.
Estimated market value
$427,200



