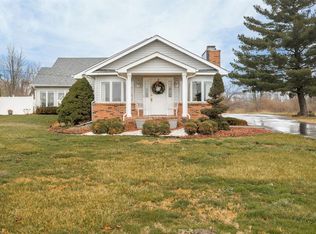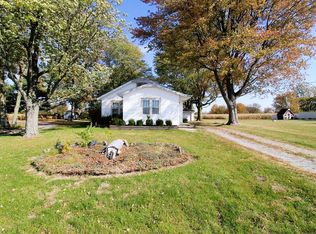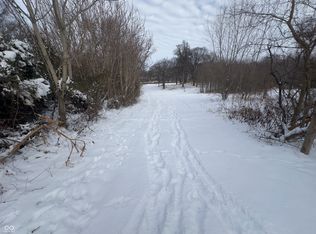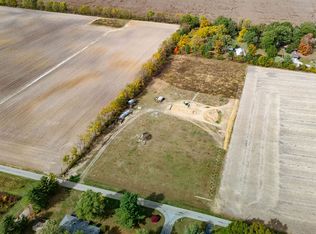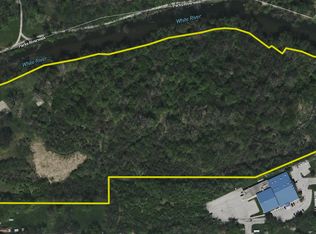Great opportunity to own acreage in Madison County. The property is suitable for farming or possible building site. Make this your clean slate to make your dream a reality. Convenient to downtown Anderson and Chesterfield and mostly surrounded by trees. Gas and Municipal water lines available at Shepherd Rd. Municipal sewer stops at Lindberg Rd. Farm land is currently rented.
Active
Price cut: $11K (1/23)
$199,000
1004 Shepherd Rd, Anderson, IN 46012
--beds
--baths
18.75Acres
Unimproved Land, Farm
Built in ----
18.75 Acres Lot
$-- Zestimate®
$--/sqft
$-- HOA
What's special
- 236 days |
- 287 |
- 10 |
Zillow last checked: 8 hours ago
Listing updated: January 23, 2026 at 01:27pm
Listing Provided by:
Samuel Schlagel 765-810-4816,
F.C. Tucker/Crossroads
Source: MIBOR as distributed by MLS GRID,MLS#: 22049352
Facts & features
Property
Lot
- Size: 18.75 Acres
- Features: Rural - Not Subdivision, See Remarks
- Topography: See Remarks
Details
- Parcel number: 481205400012000003
- Zoning: residential agriculture
- Zoning description: See Remarks
- Horse amenities: None
Utilities & green energy
- Sewer: See Remarks
- Water: See Remarks
Community & HOA
Community
- Subdivision: No Subdivision
HOA
- Has HOA: No
Location
- Region: Anderson
Financial & listing details
- Tax assessed value: $176,300
- Annual tax amount: $1,053
- Date on market: 7/8/2025
- Cumulative days on market: 558 days
- Listing terms: See Remarks
- Road surface type: Asphalt
Estimated market value
Not available
Estimated sales range
Not available
Not available
Price history
Price history
| Date | Event | Price |
|---|---|---|
| 1/23/2026 | Price change | $199,000-5.2% |
Source: | ||
| 8/22/2025 | Price change | $210,000-4.5% |
Source: | ||
| 7/8/2025 | Listed for sale | $220,000-44.9% |
Source: | ||
| 7/8/2025 | Listing removed | $399,000 |
Source: | ||
| 5/21/2025 | Price change | $399,000-7.2% |
Source: | ||
| 5/7/2025 | Price change | $429,900-4.3% |
Source: | ||
| 4/25/2025 | Price change | $449,000+104.1% |
Source: | ||
| 8/7/2024 | Price change | $220,000-4.3% |
Source: | ||
| 7/8/2024 | Price change | $230,000-3.4% |
Source: | ||
| 5/31/2024 | Price change | $238,000+5.8% |
Source: | ||
| 1/14/2023 | Pending sale | $225,000 |
Source: | ||
| 1/3/2023 | Listed for sale | $225,000 |
Source: | ||
Public tax history
Public tax history
| Year | Property taxes | Tax assessment |
|---|---|---|
| 2024 | $1,053 +18.3% | $176,300 +67.6% |
| 2023 | $890 +23.6% | $105,200 +7.1% |
| 2022 | $720 +0.3% | $98,200 +10% |
| 2021 | $718 -19.2% | $89,300 +0.2% |
| 2020 | $889 -28.3% | $89,100 -5.8% |
| 2019 | $1,239 +5.4% | $94,600 -0.8% |
| 2018 | $1,176 -3.1% | $95,400 -3.7% |
| 2017 | $1,214 +57.7% | $99,100 -1.9% |
| 2016 | $770 -56.4% | $101,000 -10.3% |
| 2014 | $1,765 +6.9% | $112,600 +5.3% |
| 2013 | $1,651 +3.4% | $106,900 +3.2% |
| 2012 | $1,596 | $103,600 |
Find assessor info on the county website
BuyAbility℠ payment
Estimated monthly payment
Boost your down payment with 6% savings match
Earn up to a 6% match & get a competitive APY with a *. Zillow has partnered with to help get you home faster.
Learn more*Terms apply. Match provided by Foyer. Account offered by Pacific West Bank, Member FDIC.Climate risks
Neighborhood: 46012
Nearby schools
GreatSchools rating
- 3/10Eastside Elementary SchoolGrades: K-4Distance: 1.7 mi
- 5/10Highland Jr High SchoolGrades: 7-8Distance: 1.1 mi
- 3/10Anderson High SchoolGrades: 9-12Distance: 4.8 mi
Schools provided by the listing agent
- Elementary: Eastside Elementary School
- Middle: Highland Middle School
- High: Anderson High School
Source: MIBOR as distributed by MLS GRID. This data may not be complete. We recommend contacting the local school district to confirm school assignments for this home.
