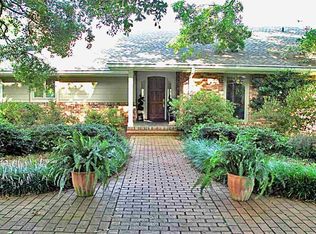Sold co op member
$487,000
1004 Seven Springs Rd, Spartanburg, SC 29307
4beds
3,034sqft
Single Family Residence
Built in 1958
1.88 Acres Lot
$497,400 Zestimate®
$161/sqft
$2,398 Estimated rent
Home value
$497,400
$458,000 - $537,000
$2,398/mo
Zestimate® history
Loading...
Owner options
Explore your selling options
What's special
Located on a sizable 1.88 acre lot on the Eastside of Spartanburg, this ONE-LEVEL RANCH features space, comfort, and function with MANY recent updates by the current homeowner. An extended foyer welcomes you into the home with a living/dining space with fireplace along the front of the house. An adjacent kitchen and gathering room with large stone fireplace which opens into a large recreational room (25’ x 20’) spans the rear of the house, leading out to a fabulous RENOVATED PORCH (25’ x 8’) and gazebo to enjoy outdoor living. Three secondary bedrooms and two full baths are located along a central hallway leading into the oversized owners suite with 2 closets and ensuite. Recent updates include a complete refreshing of the kitchen (quartz countertops, Jenn-Air range, new stainless appliances, and freshly painted cabinetry), newly enclosed side-loading garage with storage closet, interior AND exterior paint throughout, new chimney cap, newly-paved driveway, and lovely landscaping. And do not overlook the exterior BARN with garage door which provides a flex space for a workshop or additional storage. Seven Springs Road was created as a bucolic setting for an outdoor lifestyle with homesites having multiple acres, yet within a 10 minute drive of downtown Spartanburg. 5 minutes to Jesse Boyd Elementary School and 8 minutes to McCracken Junior High and Spartanburg High School ~ with the convenience of shopping in every direction!
Zillow last checked: 8 hours ago
Listing updated: March 18, 2025 at 06:01pm
Listed by:
Judy McCravy 864-585-8713,
Coldwell Banker Caine Real Est
Bought with:
Brad Liles, SC
Keller Williams on Main
Source: SAR,MLS#: 319595
Facts & features
Interior
Bedrooms & bathrooms
- Bedrooms: 4
- Bathrooms: 3
- Full bathrooms: 3
- Main level bathrooms: 3
- Main level bedrooms: 4
Primary bedroom
- Level: First
- Area: 400
- Dimensions: 20x20
Bedroom 2
- Level: First
- Area: 216
- Dimensions: 18x12
Bedroom 3
- Level: First
- Area: 132
- Dimensions: 12x11
Bedroom 4
- Level: First
- Area: 132
- Dimensions: 12x11
Bonus room
- Level: First
- Area: 500
- Dimensions: 25x20
Den
- Level: First
- Area: 192
- Dimensions: 16x12
Dining room
- Level: First
- Area: 140
- Dimensions: 14x10
Kitchen
- Level: First
- Area: 168
- Dimensions: 14x12
Laundry
- Level: First
- Area: 48
- Dimensions: 8x6
Living room
- Level: First
- Area: 196
- Dimensions: 14x14
Other
- Description: Foyer
- Level: First
- Area: 66
- Dimensions: 11x6
Screened porch
- Level: First
- Area: 200
- Dimensions: 25x8
Heating
- Forced Air, Gas - Natural
Cooling
- Central Air, Electricity
Appliances
- Included: Dishwasher, Dryer, Refrigerator, Gas Cooktop, Microwave, Gas Water Heater
- Laundry: 1st Floor, Electric Dryer Hookup, Walk-In, Washer Hookup
Features
- Ceiling Fan(s), Fireplace(s), Soaking Tub, Ceiling - Smooth, Ceiling - Blown, Solid Surface Counters, Pantry
- Flooring: Ceramic Tile, Hardwood
- Windows: Window Treatments
- Basement: Radon Mitigation System
- Attic: Storage
- Has fireplace: Yes
- Fireplace features: Gas Log
Interior area
- Total interior livable area: 3,034 sqft
- Finished area above ground: 3,034
- Finished area below ground: 0
Property
Parking
- Total spaces: 2
- Parking features: Attached, Garage, See Remarks, Garage Door Opener, Garage Faces Side, Detached Garage, Attached Garage
- Attached garage spaces: 2
- Has uncovered spaces: Yes
Features
- Levels: One
- Patio & porch: Screened
Lot
- Size: 1.88 Acres
- Dimensions: 341 x 260 x 228 x 388+26'
- Features: Level
- Topography: Level
Details
- Additional structures: Barn(s)
- Parcel number: 7140500301
Construction
Type & style
- Home type: SingleFamily
- Architectural style: Ranch
- Property subtype: Single Family Residence
Materials
- Stone, Wood Siding
- Foundation: Crawl Space
- Roof: Architectural
Condition
- New construction: No
- Year built: 1958
Utilities & green energy
- Electric: Duke
- Gas: PNG
- Sewer: Septic Tank
- Water: Well, SWS
Community & neighborhood
Community
- Community features: Street Lights
Location
- Region: Spartanburg
- Subdivision: Other
Price history
| Date | Event | Price |
|---|---|---|
| 3/17/2025 | Sold | $487,000-2.6%$161/sqft |
Source: | ||
| 2/11/2025 | Pending sale | $499,900$165/sqft |
Source: | ||
| 2/11/2025 | Contingent | $499,900$165/sqft |
Source: | ||
| 2/1/2025 | Listed for sale | $499,900+100%$165/sqft |
Source: | ||
| 7/5/2019 | Sold | $249,900-10.7%$82/sqft |
Source: | ||
Public tax history
| Year | Property taxes | Tax assessment |
|---|---|---|
| 2025 | -- | $11,495 |
| 2024 | $1,884 +10.3% | $11,495 |
| 2023 | $1,708 | $11,495 +15% |
Find assessor info on the county website
Neighborhood: 29307
Nearby schools
GreatSchools rating
- 6/10Jesse Boyd Elementary SchoolGrades: PK-5Distance: 0.9 mi
- 7/10Mccracken Middle SchoolGrades: 6-8Distance: 1.4 mi
- 5/10Spartanburg High SchoolGrades: 9-12Distance: 1.8 mi
Schools provided by the listing agent
- Elementary: 7-Jesse Boyd
- Middle: 7-McCracken
- High: 7-Spartanburg
Source: SAR. This data may not be complete. We recommend contacting the local school district to confirm school assignments for this home.
Get a cash offer in 3 minutes
Find out how much your home could sell for in as little as 3 minutes with a no-obligation cash offer.
Estimated market value
$497,400
Get a cash offer in 3 minutes
Find out how much your home could sell for in as little as 3 minutes with a no-obligation cash offer.
Estimated market value
$497,400
