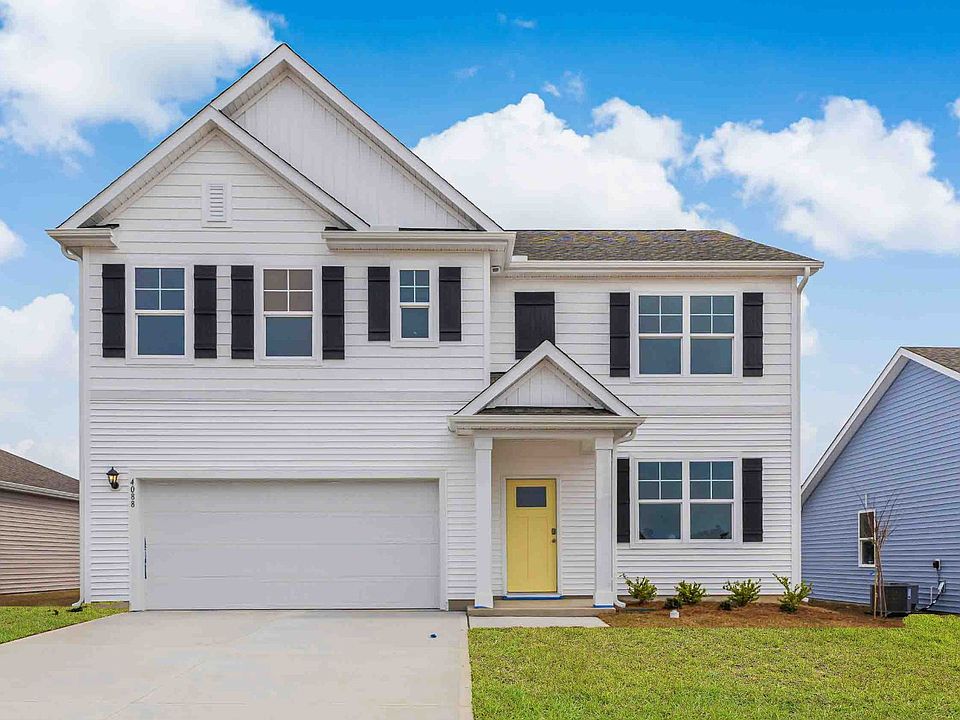CEDAR HILL LANDING-NOW SELLING! The Kerry floor plan offers open living space and a 2-car garage. At the front are two guest bedrooms and a full bathroom, perfect for guest rooms or a home office. The open-concept family room, kitchen, and dining area feature Granite countertops, stainless steel appliances, including a smooth-top range, dishwasher, and overhead microwave. At the back, the Primary Suite provides privacy with a large walk-in closet and walk-in shower. This floor plan combines comfort and convenience, making it a great choice for those seeking an open layout and a 2-car garage. From the pavilion, swimming pool, hot tub, fire pits, sport court, sand volleyball and recreation field, Cedar Hill Landing has everything you need to live your best life. The future community amenities will serve as a hub for events and social gatherings, fostering a strong sense of community among residents. Home Is Connected® Smart Home Technology is included in your new home and comes with an industry-leading suite of smart home products including touchscreen interface, video doorbell, front door light, z-wave t-stat, & door lock all controlled by included Alexa Pop and smartphone app with voice! The photos you see here are for illustration purposes only, interior and exterior features, options, colors and selections will vary from the homes as built.
New construction
$321,490
1004 Sandy Heights Loop Lot 56, Navassa, NC 28451
3beds
1,475sqft
Single Family Residence
Built in 2025
10,454 sqft lot
$320,200 Zestimate®
$218/sqft
$78/mo HOA
- 44 days
- on Zillow |
- 72 |
- 4 |
Zillow last checked: 7 hours ago
Listing updated: 8 hours ago
Listed by:
Team D.R. Horton 910-742-7946,
D.R. Horton, Inc
Source: Hive MLS,MLS#: 100504356
Travel times
Schedule tour
Select your preferred tour type — either in-person or real-time video tour — then discuss available options with the builder representative you're connected with.
Select a date
Facts & features
Interior
Bedrooms & bathrooms
- Bedrooms: 3
- Bathrooms: 2
- Full bathrooms: 2
Primary bedroom
- Level: First
- Area: 193.88
- Dimensions: 14.80 x 13.10
Bedroom 2
- Level: First
- Area: 110
- Dimensions: 10.00 x 11.00
Bedroom 3
- Level: First
- Area: 113
- Dimensions: 11.30 x 10.00
Dining room
- Level: First
- Area: 214.88
- Dimensions: 15.80 x 13.60
Kitchen
- Level: First
- Area: 218.04
- Dimensions: 15.80 x 13.80
Living room
- Level: First
- Area: 187.2
- Dimensions: 11.70 x 16.00
Heating
- Electric, Heat Pump
Cooling
- Central Air
Features
- Master Downstairs, Kitchen Island, Pantry, Walk-in Shower
- Has fireplace: No
- Fireplace features: None
Interior area
- Total structure area: 1,475
- Total interior livable area: 1,475 sqft
Video & virtual tour
Property
Parking
- Total spaces: 2
- Parking features: Garage Door Opener, Off Street
Features
- Levels: One
- Stories: 1
- Patio & porch: Patio, Porch
- Fencing: None
Lot
- Size: 10,454 sqft
- Dimensions: 65 x 162 x 72 x 147
Details
- Parcel number: 017ha053
- Zoning: R75
Construction
Type & style
- Home type: SingleFamily
- Property subtype: Single Family Residence
Materials
- Vinyl Siding, Wood Frame
- Foundation: Slab
- Roof: Architectural Shingle
Condition
- New construction: Yes
- Year built: 2025
Details
- Builder name: D.R. Horton
Utilities & green energy
- Sewer: Municipal Sewer
- Water: Public
Community & HOA
Community
- Security: Smoke Detector(s)
- Subdivision: Cedar Hill Landing
HOA
- Has HOA: Yes
- Amenities included: Basketball Court, Clubhouse, Pool, Fitness Center, Jogging Path, Maint - Comm Areas, Maint - Roads, Pickleball, Picnic Area, Playground, Sidewalk, Street Lights, Tennis Court(s), Trash
- HOA fee: $936 annually
- HOA name: First Service Residential
Location
- Region: Navassa
Financial & listing details
- Price per square foot: $218/sqft
- Date on market: 4/30/2025
- Listing terms: Cash,Conventional,FHA,USDA Loan,VA Loan
- Road surface type: Paved
About the community
View community detailsSource: DR Horton

