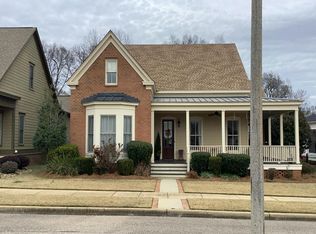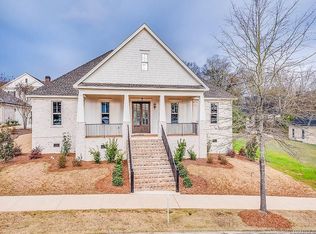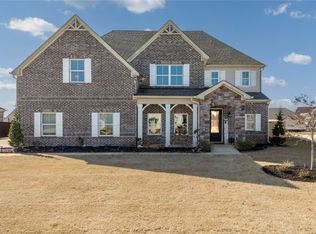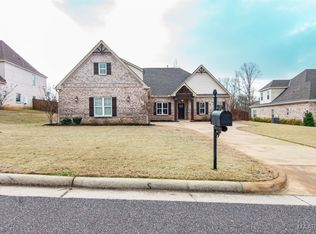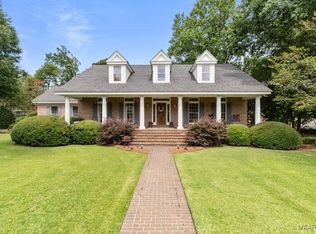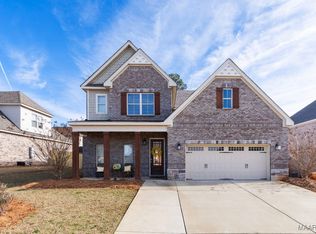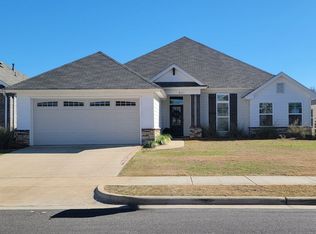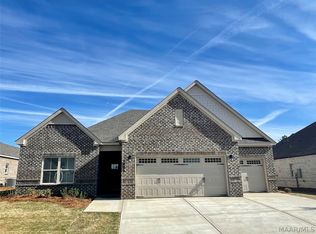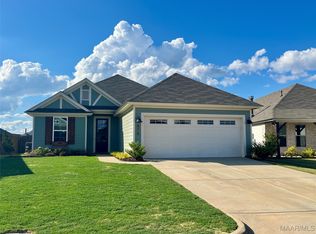Welcome Home to one of Prattville's most prestigious, quaint, and well-kept neighborhoods...The HomePlace, where the style and charm are endless! This beautiful, immaculate home has it all. From the moment you walk into the door you will immediately notice the attention to detail with all of the custom upgrades. There's ample space for entertaining on the first floor to include the main bedroom suite and screened in porch for relaxing. On the second floor, there's bedroom and living space galore. With 3 bedrooms and a large media room (that could be used as another bedroom), you'll find that the entire family has room to spread and out and enjoy the comforts of home. Then, outside the 3-car garage provides plenty of storage for the vehicles and/or golf cart. The roof is brand new, and the HVAC system is only 2 years old. The amenities of the neighborhood include a pickle ball/basketball court, swimming pool with clubhouse, playground, and large courtyard area for the kids to run and play. Don't miss out on this spectacular home in this amazing neighborhood, conveniently located right across from RTJ Golf Course. Come Home to 1004 Saddle Ridge, where Home can truly be Sweet Home!!
Under contract
Price cut: $20K (1/8)
$629,000
1004 Saddle Rdg, Prattville, AL 36066
5beds
4,204sqft
Est.:
Single Family Residence
Built in 2007
9,539.64 Square Feet Lot
$-- Zestimate®
$150/sqft
$167/mo HOA
What's special
Main bedroom suiteScreened in porchCustom upgrades
- 341 days |
- 525 |
- 10 |
Zillow last checked: 8 hours ago
Listing updated: February 12, 2026 at 08:20am
Listed by:
Kathryn Little 334-568-5030,
Kathi Little Realty, LLC.
Source: MAAR,MLS#: 572397 Originating MLS: Montgomery Area Association Of Realtors
Originating MLS: Montgomery Area Association Of Realtors
Facts & features
Interior
Bedrooms & bathrooms
- Bedrooms: 5
- Bathrooms: 5
- Full bathrooms: 4
- 1/2 bathrooms: 1
Primary bedroom
- Level: First
Bedroom
- Level: Second
Bedroom
- Level: Second
Bedroom
- Level: Second
Bathroom
- Level: First
Bathroom
- Level: Second
Bathroom
- Level: Second
Bathroom
- Level: Second
Dining room
- Level: First
Eat in kitchen
- Level: First
Foyer
- Level: First
Great room
- Level: First
Half bath
- Level: First
Laundry
- Level: First
Living room
- Level: First
Media room
- Level: Second
Heating
- Central, Gas, Multiple Heating Units
Cooling
- Central Air, Electric, Multi Units
Appliances
- Included: Multiple Water Heaters
Features
- Flooring: Carpet, Tile, Wood
Interior area
- Total interior livable area: 4,204 sqft
Property
Parking
- Total spaces: 3
- Parking features: Attached, Garage, Garage Door Opener, Parking Pad
- Attached garage spaces: 3
Features
- Levels: Two
- Stories: 2
- Patio & porch: Balcony, Deck, Porch, Screened
- Exterior features: Balcony, Deck, Fence, Sprinkler/Irrigation
- Pool features: Community, Pool
- Fencing: Partial
Lot
- Size: 9,539.64 Square Feet
- Dimensions: 9,516 sf
- Features: City Lot, Mature Trees, Sprinklers In Ground
Details
- Parcel number: 19061320000030260
- Other equipment: Satellite Dish
Construction
Type & style
- Home type: SingleFamily
- Architectural style: Two Story
- Property subtype: Single Family Residence
Materials
- Brick, HardiPlank Type
- Foundation: Slab
Condition
- New construction: No
- Year built: 2007
Details
- Warranty included: Yes
Utilities & green energy
- Sewer: Public Sewer
- Water: Public
- Utilities for property: Cable Available, Electricity Available, Natural Gas Available, High Speed Internet Available
Community & HOA
Community
- Features: Pool
- Subdivision: The Homeplace
HOA
- Has HOA: Yes
- HOA fee: $2,000 annually
Location
- Region: Prattville
Financial & listing details
- Price per square foot: $150/sqft
- Tax assessed value: $477,200
- Annual tax amount: $1,671
- Date on market: 3/15/2025
- Cumulative days on market: 342 days
- Listing terms: Cash,Conventional,FHA,VA Loan
Estimated market value
Not available
Estimated sales range
Not available
$3,295/mo
Price history
Price history
| Date | Event | Price |
|---|---|---|
| 2/12/2026 | Contingent | $629,000$150/sqft |
Source: | ||
| 1/8/2026 | Price change | $629,000-3.1%$150/sqft |
Source: | ||
| 8/8/2025 | Listed for sale | $649,000$154/sqft |
Source: | ||
| 7/18/2025 | Contingent | $649,000$154/sqft |
Source: | ||
| 3/15/2025 | Listed for sale | $649,000-5.3%$154/sqft |
Source: MAAR #572397 Report a problem | ||
| 8/21/2024 | Listing removed | $685,000-1.4%$163/sqft |
Source: | ||
| 6/10/2024 | Price change | $695,000-2.8%$165/sqft |
Source: | ||
| 5/20/2024 | Price change | $715,000-2.7%$170/sqft |
Source: | ||
| 3/27/2024 | Listed for sale | $735,000+22.5%$175/sqft |
Source: | ||
| 7/24/2019 | Listing removed | $599,900$143/sqft |
Source: Forrest Meadows Homes & Land #450359 Report a problem | ||
| 3/25/2019 | Listed for sale | $599,900+81.8%$143/sqft |
Source: Forrest Meadows Homes & Land #450359 Report a problem | ||
| 3/28/2018 | Sold | $330,000-12.9%$78/sqft |
Source: Agent Provided Report a problem | ||
| 1/9/2018 | Price change | $379,000-5%$90/sqft |
Source: House & Home Real Estate #416379 Report a problem | ||
| 1/2/2018 | Price change | $399,000-7%$95/sqft |
Source: House & Home Real Estate #416379 Report a problem | ||
| 9/20/2017 | Price change | $429,000-8.5%$102/sqft |
Source: House & Home Real Estate #416379 Report a problem | ||
| 8/25/2017 | Price change | $469,000-2.1%$112/sqft |
Source: House & Home Real Estate #416379 Report a problem | ||
| 5/11/2017 | Listed for sale | $479,000$114/sqft |
Source: House & Home Real Estate #416379 Report a problem | ||
Public tax history
Public tax history
| Year | Property taxes | Tax assessment |
|---|---|---|
| 2024 | $1,671 -1% | $55,240 -1% |
| 2023 | $1,689 +0.9% | $55,800 +0.8% |
| 2022 | $1,675 +8.7% | $55,340 +8.5% |
| 2021 | $1,540 +17.4% | $51,000 +16.9% |
| 2020 | $1,312 | $43,640 -1% |
| 2019 | $1,312 -1% | $44,060 -52% |
| 2018 | $1,325 -53.3% | $91,720 +0.2% |
| 2017 | $2,838 +10.1% | $91,540 |
| 2015 | $2,579 | -- |
| 2014 | $2,579 -6.6% | $89,080 +115% |
| 2013 | $2,761 +94.3% | $41,440 -9.6% |
| 2012 | $1,421 -50.4% | $45,840 -50.4% |
| 2011 | $2,866 -8.1% | $92,460 -8.1% |
| 2010 | $3,120 +3.5% | $100,640 +3.5% |
| 2009 | $3,014 | $97,220 |
| 2008 | $3,014 +434.2% | $97,220 +434.2% |
| 2007 | $564 | $18,200 |
Find assessor info on the county website
BuyAbility℠ payment
Est. payment
$3,283/mo
Principal & interest
$2969
HOA Fees
$167
Property taxes
$147
Climate risks
Neighborhood: 36066
Nearby schools
GreatSchools rating
- 9/10Daniel Pratt Elementary SchoolGrades: 1-6Distance: 0.6 mi
- NAAutauga Co Alt SchoolGrades: 3-12Distance: 2.5 mi
- 5/10Prattville High SchoolGrades: 9-12Distance: 4.9 mi
Schools provided by the listing agent
- Elementary: Daniel Pratt Elementary School
- Middle: Prattville Junior High School,
- High: Prattville High School
Source: MAAR. This data may not be complete. We recommend contacting the local school district to confirm school assignments for this home.
