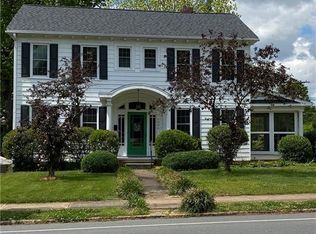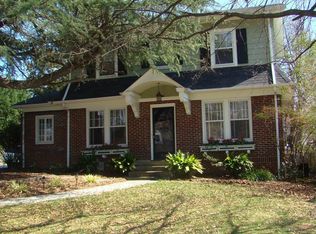Sold for $475,000
$475,000
1004 S Hawthorne Rd, Winston Salem, NC 27103
3beds
2,069sqft
Stick/Site Built, Residential, Single Family Residence
Built in 1928
0.21 Acres Lot
$545,500 Zestimate®
$--/sqft
$2,494 Estimated rent
Home value
$545,500
$502,000 - $595,000
$2,494/mo
Zestimate® history
Loading...
Owner options
Explore your selling options
What's special
Back on the market at no fault of the seller. Ardmore classic brick traditional combines old charm details w/beautiful updates. Arched entrance to living room w/gas fireplace leads into the comfy den. Gorgeous original mouldings. A must-see chef's kitchen w/coffered ceiling, beautiful cabinetry, granite countertops, & stainless appliances including gas cooktop, convection oven, & warming drawer. Formal dining room w/built-in hutch. Hardwood floors throughout including bedrooms. Luxurious primary bath w/claw tub, large shower & dual sinks. Relax & enjoy the swing on covered side porch. Back deck overlooks fenced yard. Laundry on main. Driveway extends through portico to detached 2 car garage w/electric & attic storage. Garage offers options of conversion into add'l living space. Loads of off-street parking. Updated HVAC. Located w/easy access to hospitals, shopping, restaurants, I-40, & all that Winston Salem & The Triad has to offer. Ready for new memories to be made! *See Agent Notes*
Zillow last checked: 8 hours ago
Listing updated: May 14, 2024 at 11:36am
Listed by:
Geraldine Glavis 336-303-1860,
The Overman Group, Inc,
Shaunna Overman 336-552-8083,
The Overman Group, Inc
Bought with:
Jason Bragg, 274647
Leonard Ryden Burr Real Estate
Source: Triad MLS,MLS#: 1133521 Originating MLS: Greensboro
Originating MLS: Greensboro
Facts & features
Interior
Bedrooms & bathrooms
- Bedrooms: 3
- Bathrooms: 3
- Full bathrooms: 2
- 1/2 bathrooms: 1
- Main level bathrooms: 1
Primary bedroom
- Level: Upper
- Dimensions: 11.92 x 14.92
Bedroom 2
- Level: Upper
- Dimensions: 11.42 x 14.67
Bedroom 3
- Level: Upper
- Dimensions: 9.58 x 9.58
Den
- Level: Main
- Dimensions: 12 x 13
Dining room
- Level: Main
- Dimensions: 12 x 15
Kitchen
- Level: Main
- Dimensions: 11.92 x 15
Living room
- Level: Main
- Dimensions: 10.92 x 17
Sunroom
- Level: Main
- Dimensions: 10.33 x 7.25
Heating
- Forced Air, Natural Gas
Cooling
- Central Air, Zoned
Appliances
- Included: Oven, Convection Oven, Cooktop, Dishwasher, Disposal, Gas Cooktop, Remarks, Warming Drawer, Gas Water Heater
- Laundry: Dryer Connection, Main Level, Washer Hookup
Features
- Built-in Features, Ceiling Fan(s), Freestanding Tub, Kitchen Island, Separate Shower, Solid Surface Counter
- Flooring: Tile, Wood
- Doors: Arched Doorways
- Basement: Unfinished, Basement
- Number of fireplaces: 1
- Fireplace features: Gas Log, Living Room
Interior area
- Total structure area: 2,946
- Total interior livable area: 2,069 sqft
- Finished area above ground: 2,069
Property
Parking
- Total spaces: 3
- Parking features: Carport, Driveway, Garage, Paved, Garage Door Opener, Attached Carport, Detached
- Attached garage spaces: 3
- Has carport: Yes
- Has uncovered spaces: Yes
Features
- Levels: Two
- Stories: 2
- Patio & porch: Porch
- Pool features: None
- Fencing: Fenced
Lot
- Size: 0.21 Acres
- Features: City Lot, Near Public Transit, Cleared, Not in Flood Zone
Details
- Parcel number: 6825300566
- Zoning: RS7
- Special conditions: Owner Sale
Construction
Type & style
- Home type: SingleFamily
- Architectural style: Traditional
- Property subtype: Stick/Site Built, Residential, Single Family Residence
Materials
- Brick
Condition
- Year built: 1928
Utilities & green energy
- Sewer: Public Sewer
- Water: Public
Community & neighborhood
Security
- Security features: Carbon Monoxide Detector(s), Smoke Detector(s)
Location
- Region: Winston Salem
- Subdivision: Ardmore
HOA & financial
HOA
- Has HOA: No
Other
Other facts
- Listing agreement: Exclusive Right To Sell
- Listing terms: Cash,Conventional,FHA,VA Loan
Price history
| Date | Event | Price |
|---|---|---|
| 5/14/2024 | Sold | $475,000 |
Source: | ||
| 4/19/2024 | Pending sale | $475,000 |
Source: | ||
| 4/18/2024 | Listed for sale | $475,000 |
Source: | ||
| 3/24/2024 | Pending sale | $475,000 |
Source: | ||
| 3/1/2024 | Listed for sale | $475,000 |
Source: | ||
Public tax history
| Year | Property taxes | Tax assessment |
|---|---|---|
| 2025 | $5,933 +20% | $538,300 +52.7% |
| 2024 | $4,945 +4.8% | $352,500 |
| 2023 | $4,719 +1.9% | $352,500 |
Find assessor info on the county website
Neighborhood: Ardmore
Nearby schools
GreatSchools rating
- 7/10Moore ElementaryGrades: PK-5Distance: 0.7 mi
- 1/10Wiley MiddleGrades: 6-8Distance: 1.3 mi
- 7/10Early College Of Forsyth CountyGrades: 9-12Distance: 0.8 mi
Schools provided by the listing agent
- Elementary: Moore
- Middle: Wiley
- High: Reynolds
Source: Triad MLS. This data may not be complete. We recommend contacting the local school district to confirm school assignments for this home.
Get a cash offer in 3 minutes
Find out how much your home could sell for in as little as 3 minutes with a no-obligation cash offer.
Estimated market value$545,500
Get a cash offer in 3 minutes
Find out how much your home could sell for in as little as 3 minutes with a no-obligation cash offer.
Estimated market value
$545,500

