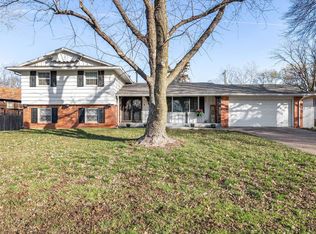Sold
Price Unknown
1004 S Governeour Rd, Wichita, KS 67207
3beds
1,926sqft
Single Family Onsite Built
Built in 1969
10,454.4 Square Feet Lot
$222,400 Zestimate®
$--/sqft
$1,481 Estimated rent
Home value
$222,400
$211,000 - $234,000
$1,481/mo
Zestimate® history
Loading...
Owner options
Explore your selling options
What's special
Are these cold days giving you the winter blues? Start planning for fun in the sun with your covered In ground salt water pool with a new pump and filter!!! Traditional 3-bedroom, 2-bath ranch offers a rare find with a secluded In ground pool, perfect for keeping your guest comfortable and having a great time. Bring the party inside, to the huge formal dining room with an eating bar giving everyone a Place to Eat. The Galley Kitchen Has a Partial View Of the Dining Area Allowing You to Conversate And Cook With Ease. Compliments of The Seller, this Home Comes With ALL Stainless Steel Appliances and Granite Counter Tops. Two sliding doors Seamlessly Connect the Interior to the backyard so chores are a breeze. Downstairs you'll find a large versatile family/rec room providing much needed space For Larger Families with Washer And dryer. An extra bonus/exercise/office room adds to the flexibility of the Floor plan. Practical features Include a Water Heater, HVAC system, Light fixtures, and a Roof, all less than 5 years old. This property also offers ample basement storage space to Keep your belongings organized and easily accessible. Do you need space for your RV, lots of room for potential expansion in The future with Side yard gate access. This home is a perfect blend of functionality, style, and thoughtful design. Call today for your private Showing.
Zillow last checked: 8 hours ago
Listing updated: February 22, 2024 at 07:05pm
Listed by:
Kendra Deluna 316-749-7346,
Berkshire Hathaway PenFed Realty
Source: SCKMLS,MLS#: 634283
Facts & features
Interior
Bedrooms & bathrooms
- Bedrooms: 3
- Bathrooms: 2
- Full bathrooms: 2
Primary bedroom
- Description: Carpet
- Level: Main
- Area: 145.08
- Dimensions: 12.4x11.7
Bedroom
- Description: Carpet
- Level: Main
- Area: 84.24
- Dimensions: 10.4x8.10
Bedroom
- Description: Carpet
- Level: Main
- Area: 102.06
- Dimensions: 12.6x8.10
Bonus room
- Level: Basement
- Area: 106.8
- Dimensions: 12.0x8.9
Dining room
- Description: Carpet
- Level: Main
- Area: 194.94
- Dimensions: 11.4x17.1
Family room
- Description: Tile
- Level: Basement
- Area: 328.86
- Dimensions: 29.6x11.11
Kitchen
- Description: Tile
- Level: Main
- Area: 111.52
- Dimensions: 13.6x8.2
Living room
- Description: Carpet
- Level: Main
- Area: 214.76
- Dimensions: 11.8x18.2
Heating
- Forced Air, Natural Gas
Cooling
- Central Air
Appliances
- Included: Dishwasher, Disposal, Refrigerator, Range, Washer, Dryer
- Laundry: In Basement, Laundry Room, 220 equipment
Features
- Ceiling Fan(s)
- Windows: Storm Window(s)
- Basement: Finished
- Has fireplace: No
Interior area
- Total interior livable area: 1,926 sqft
- Finished area above ground: 1,206
- Finished area below ground: 720
Property
Parking
- Total spaces: 2
- Parking features: Attached
- Garage spaces: 2
Features
- Levels: One
- Stories: 1
- Patio & porch: Covered
- Exterior features: Guttering - ALL
- Has private pool: Yes
- Pool features: In Ground, Outdoor Pool
- Fencing: Chain Link,Wood
Lot
- Size: 10,454 sqft
- Features: Irregular Lot
Details
- Additional structures: Above Ground Outbuilding(s)
- Parcel number: 201731193004301001.00
Construction
Type & style
- Home type: SingleFamily
- Architectural style: Ranch
- Property subtype: Single Family Onsite Built
Materials
- Frame w/Less than 50% Mas
- Foundation: Full, No Egress Window(s)
- Roof: Composition
Condition
- Year built: 1969
Utilities & green energy
- Gas: Natural Gas Available
- Utilities for property: Sewer Available, Natural Gas Available, Public
Community & neighborhood
Location
- Region: Wichita
- Subdivision: BRIARCLIFF PARK
HOA & financial
HOA
- Has HOA: No
Other financial information
- Total actual rent: 0
Other
Other facts
- Ownership: Individual
- Road surface type: Paved
Price history
Price history is unavailable.
Public tax history
| Year | Property taxes | Tax assessment |
|---|---|---|
| 2024 | $2,785 +13.7% | $25,807 +17.2% |
| 2023 | $2,448 +16.5% | $22,023 |
| 2022 | $2,101 -3% | -- |
Find assessor info on the county website
Neighborhood: Eastridge
Nearby schools
GreatSchools rating
- NAWichita Learning CenterGrades: Distance: 4.2 mi
- 4/10Curtis Middle SchoolGrades: 6-8Distance: 1.1 mi
- NAChisholm Life Skills CenterGrades: 10-12Distance: 3 mi
Schools provided by the listing agent
- Elementary: Clark
- Middle: Curtis
- High: Southeast
Source: SCKMLS. This data may not be complete. We recommend contacting the local school district to confirm school assignments for this home.
