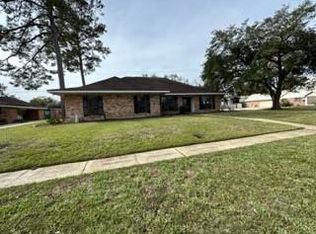Closed
Price Unknown
1004 Rue Chalet, Hammond, LA 70403
4beds
3,029sqft
Single Family Residence
Built in 1979
0.34 Acres Lot
$289,400 Zestimate®
$--/sqft
$2,351 Estimated rent
Home value
$289,400
$266,000 - $313,000
$2,351/mo
Zestimate® history
Loading...
Owner options
Explore your selling options
What's special
This Old Chicago Brick home is quite inviting on a lovely corner lot, extra concrete parking/covered RV storage, whole house natural gas generator, large garage with very nice, large workshop/storage room connected to garage. Recently updated cabinets in kitchen, including new large wall oven. Handicapped accessible throughout downstairs, including 2 primary walk-in showers (one wheel-chair accessible.) Large brick wood fireplace, 2 bdrms down, 2 up, with balcony overlooking half-cathedral 20 ft. ceiling in family room. Sunroom just outside family room, looking onto back yard.
Old Republic Home Warranty to buyers.
Zillow last checked: 8 hours ago
Listing updated: October 09, 2023 at 04:14pm
Listed by:
Judy Solomon 985-320-9888,
Berkshire Hathaway HomeServices Preferred, REALTOR,
Frankie Cali 985-320-2549,
Crescent Sotheby's International Realty
Bought with:
Ronald Ranatza
Crescent Sotheby's International Realty
Source: GSREIN,MLS#: 2407666
Facts & features
Interior
Bedrooms & bathrooms
- Bedrooms: 4
- Bathrooms: 4
- Full bathrooms: 3
- 1/2 bathrooms: 1
Primary bedroom
- Description: Flooring: Plank,Simulated Wood
- Level: Lower
- Dimensions: 12.0000 x 15.0000
Bedroom
- Description: Flooring: Plank,Simulated Wood
- Level: Lower
- Dimensions: 12.0000 x 14.5000
Bedroom
- Description: Flooring: Plank,Simulated Wood
- Level: Upper
- Dimensions: 12.0000 x 14.0000
Bedroom
- Description: Flooring: Carpet
- Level: Upper
- Dimensions: 12.0000 x 1.5000
Breakfast room nook
- Description: Flooring: Tile
- Level: Lower
- Dimensions: 8.5000 x 14.0000
Den
- Description: Flooring: Tile
- Level: Lower
- Dimensions: 18.0000 x 23.5000
Dining room
- Description: Flooring: Wood
- Level: Lower
- Dimensions: 12.5000 x 13.0000
Foyer
- Description: Flooring: Tile
- Level: Lower
- Dimensions: 5.0000 x 12.0000
Kitchen
- Description: Flooring: Tile
- Level: Lower
- Dimensions: 11.5000 x 13.5000
Laundry
- Description: Flooring: Tile
- Level: Lower
- Dimensions: 5.5000 x 7.5000
Living room
- Description: Flooring: Wood
- Level: Lower
- Dimensions: 12.0000 x 14.0000
Sunroom
- Description: Flooring: Other
- Level: Lower
- Dimensions: 7.5000 x 2.5000
Heating
- Central, Multiple Heating Units
Cooling
- Central Air, 2 Units
Features
- Attic, Cathedral Ceiling(s), Handicap Access, Pull Down Attic Stairs
- Attic: Pull Down Stairs
- Has fireplace: Yes
- Fireplace features: Wood Burning
Interior area
- Total structure area: 5,013
- Total interior livable area: 3,029 sqft
Property
Parking
- Parking features: Attached, Garage, Two Spaces, Garage Door Opener
- Has garage: Yes
Accessibility
- Accessibility features: Accessibility Features
Features
- Levels: One and One Half
- Patio & porch: Concrete, Covered, Porch
- Exterior features: Fence, Porch
- Pool features: Community
Lot
- Size: 0.34 Acres
- Dimensions: 100' x 150
- Features: Corner Lot, City Lot
Details
- Parcel number: 3778304
- Special conditions: None
Construction
Type & style
- Home type: SingleFamily
- Architectural style: Traditional
- Property subtype: Single Family Residence
Materials
- Brick
- Foundation: Slab
- Roof: Metal
Condition
- Average Condition,Resale
- New construction: No
- Year built: 1979
Details
- Warranty included: Yes
Utilities & green energy
- Electric: Generator
- Sewer: Public Sewer
- Water: Public
Community & neighborhood
Security
- Security features: Security System, Smoke Detector(s)
Community
- Community features: Pool
Location
- Region: Hammond
- Subdivision: Villa West Sub
HOA & financial
HOA
- Has HOA: No
- Association name: N/A
Price history
| Date | Event | Price |
|---|---|---|
| 10/2/2023 | Sold | -- |
Source: | ||
| 9/5/2023 | Pending sale | $312,000$103/sqft |
Source: | ||
| 9/1/2023 | Price change | $312,000-6.6%$103/sqft |
Source: | ||
| 8/6/2023 | Listed for sale | $334,000$110/sqft |
Source: | ||
Public tax history
| Year | Property taxes | Tax assessment |
|---|---|---|
| 2024 | $1,230 +35.1% | $22,362 +21.6% |
| 2023 | $910 | $18,392 |
| 2022 | $910 +0% | $18,392 |
Find assessor info on the county website
Neighborhood: 70403
Nearby schools
GreatSchools rating
- 4/10Hammond Westside Elementary Montessori SchoolGrades: PK-8Distance: 0.5 mi
- 4/10Hammond High Magnet SchoolGrades: 9-12Distance: 6.7 mi
Sell with ease on Zillow
Get a Zillow Showcase℠ listing at no additional cost and you could sell for —faster.
$289,400
2% more+$5,788
With Zillow Showcase(estimated)$295,188
