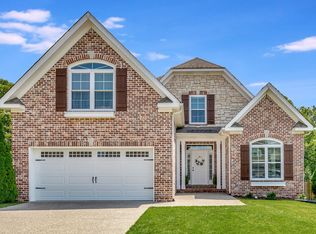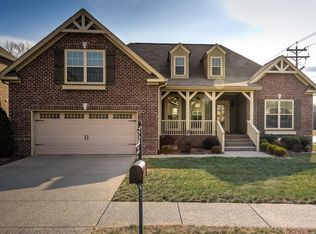Closed
$645,000
1004 Rudder Dr, Spring Hill, TN 37174
4beds
2,587sqft
Single Family Residence, Residential
Built in 2014
8,712 Square Feet Lot
$647,100 Zestimate®
$249/sqft
$2,770 Estimated rent
Home value
$647,100
$615,000 - $679,000
$2,770/mo
Zestimate® history
Loading...
Owner options
Explore your selling options
What's special
Welcome to 1004 Rudder Drive in the heart of Spring Hill! This charming home boasts a distinctive front elevation with beautiful brick and stone. Inside is a spacious open floor plan, perfect for entertaining. Cozy up in the great room or the gathering room, each enjoying its own fireplace. The master suite is conveniently located on the main level. The airy kitchen is equipped with stainless steel appliances and plenty of cabinets. Upstairs, discover a versatile bonus room that can serve as the 4th bedroom or a fantastic recreational space. Private outdoor space featuring a screened porch with Trex flooring and a bead board ceiling overlooking a spacious, privacy-fenced backyard. This home combines comfort and convenience in a fantastic location. *Preferred Lender is offering a 1% lower rate for the first year (some restrictions apply so please inquire for full details).
Zillow last checked: 8 hours ago
Listing updated: October 07, 2025 at 01:15pm
Listing Provided by:
Elle Hatcher 615-426-8223,
Compass RE,
Missy Roten 615-504-6743,
Compass RE
Bought with:
Adam Helton, 258560
Benchmark Realty, LLC
Source: RealTracs MLS as distributed by MLS GRID,MLS#: 2982892
Facts & features
Interior
Bedrooms & bathrooms
- Bedrooms: 4
- Bathrooms: 3
- Full bathrooms: 2
- 1/2 bathrooms: 1
- Main level bedrooms: 1
Bedroom 1
- Area: 221 Square Feet
- Dimensions: 17x13
Bedroom 2
- Features: Extra Large Closet
- Level: Extra Large Closet
- Area: 132 Square Feet
- Dimensions: 12x11
Bedroom 3
- Features: Walk-In Closet(s)
- Level: Walk-In Closet(s)
- Area: 156 Square Feet
- Dimensions: 13x12
Bedroom 4
- Area: 234 Square Feet
- Dimensions: 18x13
Primary bathroom
- Features: Double Vanity
- Level: Double Vanity
Den
- Area: 180 Square Feet
- Dimensions: 15x12
Dining room
- Features: Formal
- Level: Formal
- Area: 132 Square Feet
- Dimensions: 12x11
Kitchen
- Features: Eat-in Kitchen
- Level: Eat-in Kitchen
- Area: 255 Square Feet
- Dimensions: 17x15
Living room
- Area: 352 Square Feet
- Dimensions: 22x16
Other
- Features: Breakfast Room
- Level: Breakfast Room
- Area: 121 Square Feet
- Dimensions: 11x11
Other
- Area: 180 Square Feet
- Dimensions: 15x12
Heating
- Central, Natural Gas
Cooling
- Central Air
Appliances
- Included: Electric Oven, Electric Range, Dishwasher, Disposal, Microwave
Features
- Flooring: Carpet, Wood, Tile
- Basement: None
- Number of fireplaces: 2
- Fireplace features: Den, Living Room
Interior area
- Total structure area: 2,587
- Total interior livable area: 2,587 sqft
- Finished area above ground: 2,587
Property
Parking
- Total spaces: 2
- Parking features: Garage Faces Front
- Attached garage spaces: 2
Features
- Levels: Two
- Stories: 2
- Patio & porch: Deck, Screened
Lot
- Size: 8,712 sqft
- Dimensions: 68 x 120.8
Details
- Parcel number: 094166K C 02800 00011166K
- Special conditions: Standard
Construction
Type & style
- Home type: SingleFamily
- Property subtype: Single Family Residence, Residential
Materials
- Brick, Stone
- Roof: Shingle
Condition
- New construction: No
- Year built: 2014
Utilities & green energy
- Sewer: Public Sewer
- Water: Public
- Utilities for property: Natural Gas Available, Water Available
Community & neighborhood
Location
- Region: Spring Hill
- Subdivision: Crossing @ Wades Grove Sec 5c
HOA & financial
HOA
- Has HOA: Yes
- HOA fee: $46 monthly
- Services included: Recreation Facilities
Price history
| Date | Event | Price |
|---|---|---|
| 10/7/2025 | Sold | $645,000+0.8%$249/sqft |
Source: | ||
| 9/7/2025 | Contingent | $640,000$247/sqft |
Source: | ||
| 8/29/2025 | Listed for sale | $640,000+56.9%$247/sqft |
Source: | ||
| 3/27/2020 | Sold | $408,000-1.2%$158/sqft |
Source: | ||
| 1/30/2020 | Listed for sale | $412,900+21%$160/sqft |
Source: Daniel-Christian Real Estate, LLC #2118648 Report a problem | ||
Public tax history
| Year | Property taxes | Tax assessment |
|---|---|---|
| 2024 | $2,687 | $104,575 |
| 2023 | $2,687 | $104,575 |
| 2022 | $2,687 -2% | $104,575 |
Find assessor info on the county website
Neighborhood: 37174
Nearby schools
GreatSchools rating
- 7/10Bethesda Elementary SchoolGrades: PK-5Distance: 4.1 mi
- 7/10Spring Station Middle SchoolGrades: 6-8Distance: 0.3 mi
- 9/10Summit High SchoolGrades: 9-12Distance: 0.9 mi
Schools provided by the listing agent
- Elementary: Bethesda Elementary
- Middle: Spring Station Middle School
- High: Summit High School
Source: RealTracs MLS as distributed by MLS GRID. This data may not be complete. We recommend contacting the local school district to confirm school assignments for this home.
Get a cash offer in 3 minutes
Find out how much your home could sell for in as little as 3 minutes with a no-obligation cash offer.
Estimated market value
$647,100
Get a cash offer in 3 minutes
Find out how much your home could sell for in as little as 3 minutes with a no-obligation cash offer.
Estimated market value
$647,100

