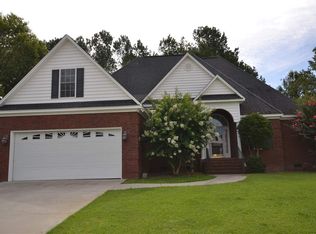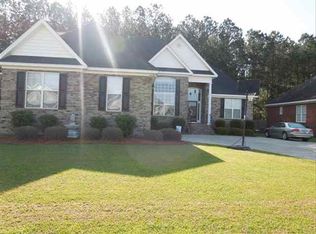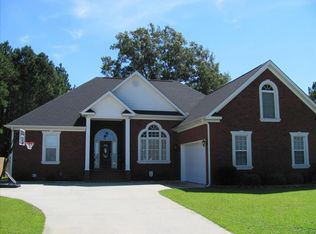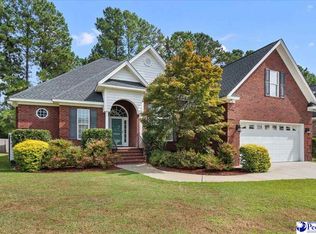Sold for $364,900
$364,900
1004 Roda Dr, Florence, SC 29501
4beds
2,317sqft
Single Family Residence
Built in 2004
10,018.8 Square Feet Lot
$383,600 Zestimate®
$157/sqft
$2,494 Estimated rent
Home value
$383,600
$364,000 - $403,000
$2,494/mo
Zestimate® history
Loading...
Owner options
Explore your selling options
What's special
Welcome to Westwind Subdivision! This stunning all-brick home is situated in a quiet and highly desirable neighborhood in West Florence. Boasting over 2,317 square feet of living space, this spacious home features four bedrooms, three and a half bathrooms, an attached two-car garage, and a host of fantastic amenities. As you step inside, you'll be greeted by beautiful hardwood floors that flow throughout the split plan. The large open kitchen with breakfast nook & bar seating, is perfect for preparing meals and entertaining guests. You'll love the ample closet space, high ceilings, formal dining area, and sizable great room complete with a cozy fireplace. The downstairs main suite is the perfect retreat, featuring recessed lighting, a tray ceiling, walk-in closet, double sink vanity, shower, and a soaking tub, making it the ideal space for relaxation. With new paint in some areas, this home is move-in ready. Outside, you'll find a wonderful screened-in back porch, a large deck, and a fenced-in backyard, perfect for entertaining and enjoying the outdoors. This home is zoned for Carver, Sneed, and West Florence High School. If you're looking for a spacious and welcoming home in a fantastic neighborhood, look no further than this beautiful property in Westwind Subdivision. Contact a Realtor today to schedule your private tour.
Zillow last checked: 8 hours ago
Listing updated: May 22, 2025 at 03:27am
Listed by:
Sean P Austin 843-229-3448,
Re/max Professionals,
Kelsey Watford,
Re/max Professionals
Bought with:
SALE NON-MEMBER
Non Member Sale (201)
Source: Pee Dee Realtor Association,MLS#: 20231066
Facts & features
Interior
Bedrooms & bathrooms
- Bedrooms: 4
- Bathrooms: 4
- Full bathrooms: 3
- Partial bathrooms: 1
Heating
- Central, Gas Pack
Cooling
- Central Air
Appliances
- Included: Disposal, Dishwasher, Exhaust Fan, Microwave, Range, Refrigerator, Oven
- Laundry: Wash/Dry Cnctn.
Features
- Entrance Foyer, Ceiling Fan(s), Soaking Tub, Shower, Attic, Walk-In Closet(s), Other, High Ceilings, Tray Ceiling(s), Solid Surface Countertops
- Flooring: Carpet, Wood, Tile, Hardwood
- Doors: Storm Door(s)
- Windows: Insulated Windows, Blinds
- Number of fireplaces: 1
- Fireplace features: 1 Fireplace, Gas Log, Great Room
Interior area
- Total structure area: 2,317
- Total interior livable area: 2,317 sqft
Property
Parking
- Total spaces: 2
- Parking features: Attached
- Attached garage spaces: 2
Features
- Levels: One and One Half
- Stories: 1
- Patio & porch: Deck, Porch, Screened
- Exterior features: Screened Outdoor Space, Covered Outdoor Ceiling Fan
- Has spa: Yes
- Spa features: Bath
- Fencing: Fenced
Lot
- Size: 10,018 sqft
- Features: Other/See Remarks
Details
- Parcel number: 0511901014
Construction
Type & style
- Home type: SingleFamily
- Architectural style: Traditional
- Property subtype: Single Family Residence
Materials
- Brick Veneer
- Foundation: Crawl Space
- Roof: Shingle
Condition
- Year built: 2004
Utilities & green energy
- Sewer: Public Sewer
- Water: Public
Community & neighborhood
Location
- Region: Florence
- Subdivision: Westwind Est
HOA & financial
HOA
- Has HOA: Yes
- HOA fee: $50 annually
Price history
| Date | Event | Price |
|---|---|---|
| 5/22/2023 | Sold | $364,900$157/sqft |
Source: | ||
| 4/1/2023 | Pending sale | $364,900$157/sqft |
Source: | ||
| 3/31/2023 | Listed for sale | $364,900+28%$157/sqft |
Source: | ||
| 5/10/2021 | Sold | $285,000+1.8%$123/sqft |
Source: | ||
| 3/26/2021 | Pending sale | $279,900$121/sqft |
Source: | ||
Public tax history
| Year | Property taxes | Tax assessment |
|---|---|---|
| 2025 | $1,828 -75.5% | $364,193 |
| 2024 | $7,463 | $364,193 +29% |
| 2023 | -- | $282,352 |
Find assessor info on the county website
Neighborhood: 29501
Nearby schools
GreatSchools rating
- 9/10Carver Elementary SchoolGrades: K-5Distance: 5.3 mi
- 5/10Moore Intermediate SchoolGrades: 6-8Distance: 2.9 mi
- 7/10West Florence High SchoolGrades: 9-12Distance: 3.8 mi
Schools provided by the listing agent
- Elementary: Carver/Moore
- Middle: John W Moore Middle
- High: West Florence
Source: Pee Dee Realtor Association. This data may not be complete. We recommend contacting the local school district to confirm school assignments for this home.
Get pre-qualified for a loan
At Zillow Home Loans, we can pre-qualify you in as little as 5 minutes with no impact to your credit score.An equal housing lender. NMLS #10287.
Sell for more on Zillow
Get a Zillow Showcase℠ listing at no additional cost and you could sell for .
$383,600
2% more+$7,672
With Zillow Showcase(estimated)$391,272



