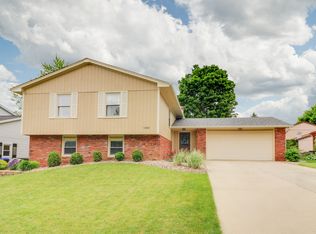This 4 bed 2.5 bath in Blooming Grove has over 2500 sq ft of room to make your own. While seemingly tucked away from the hustle and bustle of Blono, you are only minutes away from restaurants, shopping and quick interstate access. The interior provides for an easy flow through the home, with the kitchen at the center of the action. A screened in back porch allows for the enjoyment of peaceful scenic mornings and evenings. Don't miss out on the vaulted ceilings, updated electrical, lighting and fans, 5/8" hand scraped wood floor and Venetian plaster walls, updated master bath (2018), fresh paint (2019), fruit trees (apple/cherry) and newly installed basement carpet (2018).
This property is off market, which means it's not currently listed for sale or rent on Zillow. This may be different from what's available on other websites or public sources.

