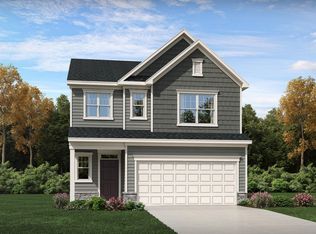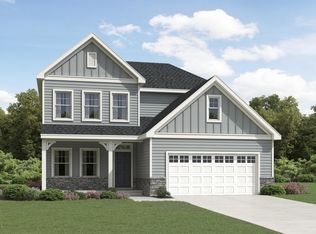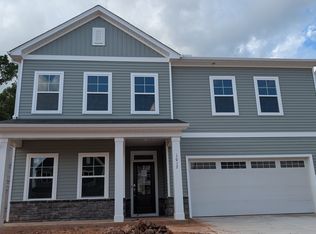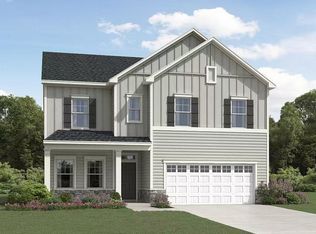Sold for $581,000
$581,000
1004 Red Roses Ave, Durham, NC 27703
5beds
3,037sqft
Single Family Residence, Residential
Built in 2025
0.28 Acres Lot
$575,800 Zestimate®
$191/sqft
$3,000 Estimated rent
Home value
$575,800
$541,000 - $616,000
$3,000/mo
Zestimate® history
Loading...
Owner options
Explore your selling options
What's special
Beautiful Tryon floorplan .Fully upgraded with our Elite design package with Fireplace. White soft close cabinets, gourmet kitchen, with upgraded backsplash, laundry cabinets, Quartz countertops, Luxury vinyl entire first floor. Oak stair treads and LVP in hallway upstairs! Very large game room, and screened porch with extended patio. On demand water heater, mosaic tile in 2 showers. Secondary bedroom on first floor. Don't miss out on the great home!
Zillow last checked: 8 hours ago
Listing updated: October 28, 2025 at 12:55am
Listed by:
John Christy 919-337-9420,
Lennar Carolinas LLC,
Nancy Vaughn,
Lennar Carolinas LLC
Bought with:
Shamika Thompson, 321131
Relevate Real Estate Inc.
Source: Doorify MLS,MLS#: 10085689
Facts & features
Interior
Bedrooms & bathrooms
- Bedrooms: 5
- Bathrooms: 4
- Full bathrooms: 4
Heating
- Central, Heat Pump, Natural Gas
Cooling
- Central Air, Heat Pump, Zoned
Appliances
- Included: Gas Cooktop, Microwave, Tankless Water Heater, Oven
- Laundry: Laundry Room, Sink, Upper Level
Features
- Crown Molding, Eat-in Kitchen, Kitchen Island, Open Floorplan, Pantry, Quartz Counters, Smart Thermostat, Smooth Ceilings, Walk-In Closet(s), Walk-In Shower, Water Closet, Wired for Data
- Flooring: Carpet, Ceramic Tile, Vinyl
- Doors: French Doors
- Has fireplace: No
Interior area
- Total structure area: 3,037
- Total interior livable area: 3,037 sqft
- Finished area above ground: 3,037
- Finished area below ground: 0
Property
Parking
- Total spaces: 4
- Parking features: Garage Door Opener, Garage Faces Front, Inside Entrance
- Attached garage spaces: 2
- Uncovered spaces: 2
Features
- Levels: Two
- Stories: 2
- Patio & porch: Patio, Porch, Rear Porch, Screened
- Exterior features: Smart Lock(s)
- Has view: Yes
Lot
- Size: 0.28 Acres
Details
- Parcel number: 0861503145
- Special conditions: Standard
Construction
Type & style
- Home type: SingleFamily
- Architectural style: Transitional
- Property subtype: Single Family Residence, Residential
Materials
- Batts Insulation, Blown-In Insulation, Vinyl Siding
- Foundation: Slab
- Roof: Shingle
Condition
- New construction: Yes
- Year built: 2025
- Major remodel year: 2025
Utilities & green energy
- Sewer: Public Sewer
- Water: Public
- Utilities for property: Underground Utilities
Community & neighborhood
Location
- Region: Durham
- Subdivision: Triple Crown
HOA & financial
HOA
- Has HOA: Yes
- HOA fee: $330 quarterly
- Amenities included: Dog Park, Playground, Pool, Trail(s)
- Services included: Internet, Storm Water Maintenance
Price history
| Date | Event | Price |
|---|---|---|
| 10/29/2025 | Sold | $581,000+0%$191/sqft |
Source: Public Record Report a problem | ||
| 4/23/2025 | Sold | $580,995$191/sqft |
Source: | ||
| 4/14/2025 | Pending sale | $580,995$191/sqft |
Source: | ||
| 3/29/2025 | Listed for sale | $580,995$191/sqft |
Source: | ||
Public tax history
| Year | Property taxes | Tax assessment |
|---|---|---|
| 2025 | $989 +3.5% | $99,750 +45.6% |
| 2024 | $956 | $68,500 |
Find assessor info on the county website
Neighborhood: 27703
Nearby schools
GreatSchools rating
- 4/10Spring Valley Elementary SchoolGrades: PK-5Distance: 2.4 mi
- 5/10Neal MiddleGrades: 6-8Distance: 0.2 mi
- 1/10Southern School of Energy and SustainabilityGrades: 9-12Distance: 3.3 mi
Schools provided by the listing agent
- Elementary: Durham - Spring Valley
- Middle: Durham - Neal
- High: Durham - Southern
Source: Doorify MLS. This data may not be complete. We recommend contacting the local school district to confirm school assignments for this home.
Get a cash offer in 3 minutes
Find out how much your home could sell for in as little as 3 minutes with a no-obligation cash offer.
Estimated market value$575,800
Get a cash offer in 3 minutes
Find out how much your home could sell for in as little as 3 minutes with a no-obligation cash offer.
Estimated market value
$575,800



