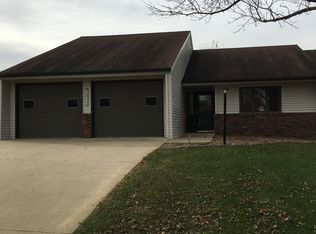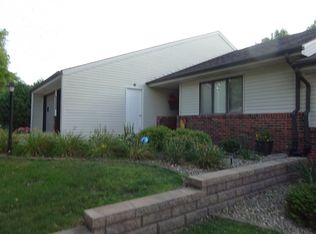This is a listing for a 4 bedroom 2 bathroom ranch style home. The lot is .239 acres in size. The home has 1236 square feet on the main level (excluding the garage). The home has 2200 plus square feet once you include the basement. The garage of the home is a two car garage with a single wide garage door. The majority of the basement is finished. The unfinished portions include a hallway style closet, mechanical room, under the stairs closet. In addition to the 4 bedrooms, there is an additional room in the basement that does not have an egress window. The home had the shingles redone in 2018. A radon mitigation system installed in 2018. A majority of the upper levels has had the carpet replaced with vinyl flooring (2019), this excludes the kitchen, dining, and laundry area. The kitchen appliances were all replaced in either 2021 or 2022. The hot water heater was replaced in 2023. The house has an outdoor connection point (2022) to allow for a portable generator to power a portion of the homes electric in the event of a power outage. This was done by an electrician and has switches in the power box downstairs to take the house off the power grid when in use. The property has a walk out deck on the back side of the house and a utility shed in the back yard. This property is located in a nice quiet neighborhood on the north side of town and is located near the hospital. It has been a great home to live in.
This property is off market, which means it's not currently listed for sale or rent on Zillow. This may be different from what's available on other websites or public sources.


