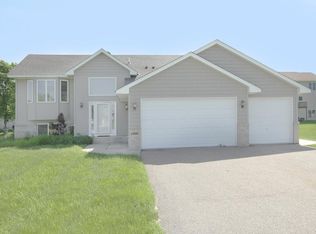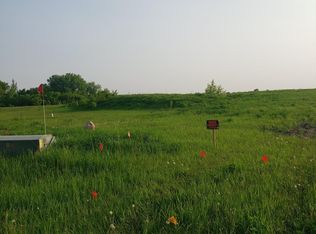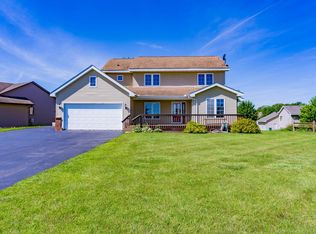To be built! Still time to pick out your colors and special touches! Great, high demand neighborhood Prairie Ridges. Quality built home by Harpe Homes. 3 bedrooms with private Master suite. 1,315 Sq Ft on main and finish the lower level for over 2,300 Sq Ft. Vaulted ceilings, open concept, large 3 stall garage, high efficiency utilities, stainless steel appliances, granite counter tops, ceramic tile, & hardwood floors. Approx. 90 days for completion. Other plans and lots available.
This property is off market, which means it's not currently listed for sale or rent on Zillow. This may be different from what's available on other websites or public sources.


