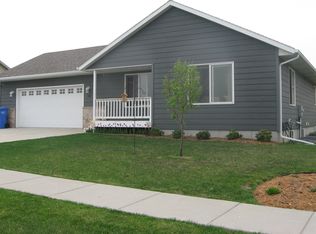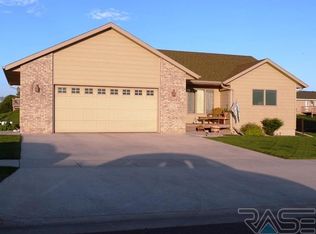Sold for $370,000 on 06/10/25
$370,000
1004 Powderhorn Rd, Dell Rapids, SD 57022
2beds
1,112sqft
Single Family Residence
Built in 2009
10,484.89 Square Feet Lot
$370,800 Zestimate®
$333/sqft
$1,559 Estimated rent
Home value
$370,800
$349,000 - $393,000
$1,559/mo
Zestimate® history
Loading...
Owner options
Explore your selling options
What's special
Check this opportunity in Dell Rapids out!! 2 bed 2 bath ranch built in 2009 with basement level 70%- 80% complete! That's right! Major equity situation! This one is a winner! Main floor boasts an open floor plan in the kitchen, dining and living room area, very nice cabinets and appliances, main floor laundry and the master bedroom has a full master bath and walk in closet! All the basement has left is texture, paint, trim, flooring and doors! the 3rd bathroom already has tub and shower surround installed just needs a vanity! When completed this home will have 4 beds and 3 FULL BATHS! Most are ready to buy the place by now but ill finish with the rest of the wonderful amenities! This property has a Full home humidifier installed and an underground sprinkler system! 26x24 finished attached garage! Also a 20x20 storage shed with a roll up door and concrete floor! You will not run out of storage! For entertaining in the summer you have a nice back patio and a covered front deck! This home is only 16 years old and looks brand new! opportunities like this do not come up often in Dell Rapids! Do not wait a second on this one!
Zillow last checked: 8 hours ago
Listing updated: June 10, 2025 at 04:52pm
Listed by:
Cody Burggraff 605-351-9437,
Dell Rapids Realty, LLC
Bought with:
Deb J Metzger
Source: Realtor Association of the Sioux Empire,MLS#: 22502192
Facts & features
Interior
Bedrooms & bathrooms
- Bedrooms: 2
- Bathrooms: 2
- Full bathrooms: 2
- Main level bedrooms: 2
Primary bedroom
- Description: master bath and walk in closet
- Level: Main
- Area: 143
- Dimensions: 13 x 11
Bedroom 2
- Area: 132
- Dimensions: 12 x 11
Dining room
- Level: Main
- Area: 132
- Dimensions: 12 x 11
Kitchen
- Description: nice appliances cabinets breakfast bar
- Level: Main
- Area: 182
- Dimensions: 14 x 13
Living room
- Description: open floor plan to kitchen and dining
- Level: Main
- Area: 240
- Dimensions: 16 x 15
Heating
- Natural Gas
Cooling
- Central Air
Appliances
- Included: Dishwasher, Dryer, Electric Range, Microwave, Refrigerator, Washer
Features
- Master Downstairs, Main Floor Laundry, Master Bath
- Flooring: Carpet, Tile, Vinyl
- Basement: Full
Interior area
- Total interior livable area: 1,112 sqft
- Finished area above ground: 1,112
- Finished area below ground: 0
Property
Parking
- Total spaces: 2
- Parking features: Concrete
- Garage spaces: 2
Features
- Patio & porch: Deck, Patio
Lot
- Size: 10,484 sqft
- Dimensions: 84x124.83
- Features: City Lot
Details
- Additional structures: Shed(s)
- Parcel number: 81184
Construction
Type & style
- Home type: SingleFamily
- Architectural style: Ranch
- Property subtype: Single Family Residence
Materials
- Hard Board, Stone
- Roof: Composition
Condition
- Year built: 2009
Utilities & green energy
- Sewer: Public Sewer
Community & neighborhood
Location
- Region: Dell Rapids
- Subdivision: TIMBER RIDGE ADDITION TO THE CITY OF DELL RAPIDS
Other
Other facts
- Listing terms: Conventional
- Road surface type: Curb and Gutter
Price history
| Date | Event | Price |
|---|---|---|
| 6/10/2025 | Sold | $370,000-2.6%$333/sqft |
Source: | ||
| 4/1/2025 | Listed for sale | $379,900+15.1%$342/sqft |
Source: | ||
| 5/15/2023 | Sold | $330,000+3.2%$297/sqft |
Source: | ||
| 4/6/2023 | Listed for sale | $319,900$288/sqft |
Source: | ||
| 4/6/2023 | Contingent | $319,900$288/sqft |
Source: | ||
Public tax history
| Year | Property taxes | Tax assessment |
|---|---|---|
| 2024 | $4,305 +33% | $318,400 +40.2% |
| 2023 | $3,237 +2.2% | $227,100 +8.1% |
| 2022 | $3,168 -1.1% | $210,000 +3.2% |
Find assessor info on the county website
Neighborhood: 57022
Nearby schools
GreatSchools rating
- 8/10Dell Rapids Elementary - 02Grades: K-4Distance: 0.2 mi
- 8/10Dell Rapids Middle School - 03Grades: 5-8Distance: 1.1 mi
- 4/10Dell Rapids High School - 01Grades: 9-12Distance: 1.1 mi
Schools provided by the listing agent
- Elementary: Dell Rapids ES
- Middle: Dell Rapids MS
- High: Dell Rapids HS
- District: Dell Rapids
Source: Realtor Association of the Sioux Empire. This data may not be complete. We recommend contacting the local school district to confirm school assignments for this home.

Get pre-qualified for a loan
At Zillow Home Loans, we can pre-qualify you in as little as 5 minutes with no impact to your credit score.An equal housing lender. NMLS #10287.

