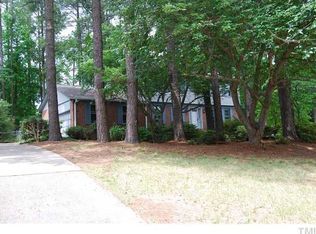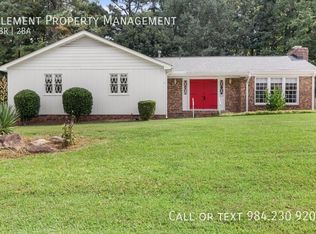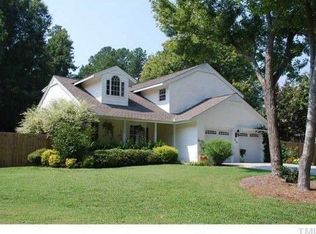A PRICE ADJUSTMENT has been made to this newly updated North Ridge split-level, located on a large fenced lot, surrounded by beautiful landscaping on a quiet cul de sac street is waiting for you to call home. The bright and open kitchen was updated in 2023 with new stainless steel appliances, quartz countertops, a gorgeous backsplash, and new cabinets. The open design overlooks your large family room and private fenced in back yard. A new roof, HVAC, updated bathroom, and all new flooring throughout were also added in 2023. You'll enjoy the ease of low maintenance flooring throughout your home. The main level offers the option of formal living/dining rooms or a private office space depending on your needs. All of this less than 2 miles to North Ridge Shopping Center, convenient to I-540, and within walking distance to the elementary school and bus stops. And did we mention, no HOA?
This property is off market, which means it's not currently listed for sale or rent on Zillow. This may be different from what's available on other websites or public sources.


