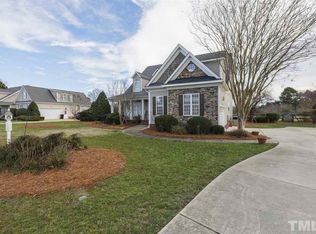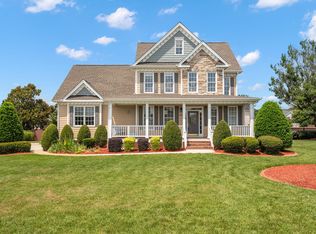Sold for $505,000
$505,000
1004 Pasture View Ln, Raleigh, NC 27603
3beds
2,323sqft
Single Family Residence, Residential
Built in 2002
0.69 Acres Lot
$515,000 Zestimate®
$217/sqft
$2,268 Estimated rent
Home value
$515,000
$489,000 - $541,000
$2,268/mo
Zestimate® history
Loading...
Owner options
Explore your selling options
What's special
Low country home with full front porch lives like a one-story home with 3 bedrooms on first floor and dual bonus rooms on second floor. Home sits on .69 of an acre with lush and mature landscaping. Refinished hardwoods in main areas, new carpeting in bedrooms and tiled baths. Dining room with crown, chair rail, wainscoting and trey ceiling. Bookshelves on each side of the gas fireplace in the open and vaulted family room. Kitchen has granite counter tops, tiled backsplash and center island with serving bar. Owner's bedroom with trey ceiling and large walk-in closet with wood shelves & sweater cubbies. Home Director network box. Covered back porch, screened porch and large patio. Storage shed. No city taxes! Close access to the new 540 highway, shopping, Less than 20 min to downtown Raleigh and minutes from the new 300 acre Beech Bluff County Park.
Zillow last checked: 8 hours ago
Listing updated: October 28, 2025 at 12:15am
Listed by:
Gina Miller 919-868-1152,
RE/MAX United
Bought with:
Ray Williamson, 242013
ERA Live Moore
Source: Doorify MLS,MLS#: 10020867
Facts & features
Interior
Bedrooms & bathrooms
- Bedrooms: 3
- Bathrooms: 2
- Full bathrooms: 2
Heating
- Central, Electric, Heat Pump, Hot Water
Cooling
- Ceiling Fan(s), Central Air, Dual, Electric, Heat Pump, Multi Units
Appliances
- Included: Dishwasher, Electric Oven, Electric Water Heater, Free-Standing Electric Range, Microwave, Water Heater, Water Softener, Water Softener Owned
- Laundry: Electric Dryer Hookup, Laundry Room, Main Level
Features
- Bathtub/Shower Combination, Bookcases, Cathedral Ceiling(s), Ceiling Fan(s), Crown Molding, Double Vanity, Entrance Foyer, Granite Counters, High Ceilings, High Speed Internet, Kitchen Island, Open Floorplan, Pantry, Master Downstairs, Recessed Lighting, Room Over Garage, Separate Shower, Smooth Ceilings, Storage, Tray Ceiling(s), Walk-In Closet(s), Walk-In Shower, Whirlpool Tub
- Flooring: Carpet, Ceramic Tile, Hardwood, Vinyl
- Windows: Bay Window(s), Blinds
- Number of fireplaces: 1
- Fireplace features: Family Room, Propane
Interior area
- Total structure area: 2,323
- Total interior livable area: 2,323 sqft
- Finished area above ground: 2,323
- Finished area below ground: 0
Property
Parking
- Parking features: Concrete, Driveway, Garage Door Opener, Garage Faces Side
- Attached garage spaces: 2
- Has uncovered spaces: Yes
Features
- Levels: One and One Half
- Stories: 1
- Patio & porch: Covered, Front Porch, Patio, Rear Porch, Screened
- Exterior features: Private Yard, Storage
- Pool features: None
- Has spa: Yes
- Spa features: None
- Fencing: None
- Has view: Yes
- View description: Neighborhood
Lot
- Size: 0.69 Acres
- Features: Back Yard, Few Trees, Front Yard, Hardwood Trees, Interior Lot, Landscaped, Level, Partially Cleared, Private, Sprinklers In Front, Sprinklers In Rear
Details
- Additional structures: Shed(s), Storage
- Parcel number: 1609402232
- Special conditions: Trust
Construction
Type & style
- Home type: SingleFamily
- Architectural style: Ranch, Transitional
- Property subtype: Single Family Residence, Residential
Materials
- Fiber Cement
- Foundation: Brick/Mortar, Raised
- Roof: Shingle
Condition
- New construction: No
- Year built: 2002
Details
- Builder name: Manning Homes
Utilities & green energy
- Sewer: Septic Tank
- Water: Private, Well
- Utilities for property: Cable Available, Cable Connected, Electricity Connected, Phone Connected, Septic Connected, Water Connected, Propane, Underground Utilities
Community & neighborhood
Location
- Region: Raleigh
- Subdivision: Rand Meadows
HOA & financial
HOA
- Has HOA: Yes
- HOA fee: $250 annually
- Amenities included: Maintenance Grounds
- Services included: Maintenance Grounds
Other
Other facts
- Road surface type: Concrete, Paved
Price history
| Date | Event | Price |
|---|---|---|
| 5/9/2024 | Sold | $505,000+7.5%$217/sqft |
Source: | ||
| 4/9/2024 | Pending sale | $469,900$202/sqft |
Source: | ||
| 4/4/2024 | Listed for sale | $469,900+93%$202/sqft |
Source: | ||
| 6/7/2002 | Sold | $243,500+16%$105/sqft |
Source: Public Record Report a problem | ||
| 1/16/2001 | Sold | $210,000$90/sqft |
Source: Public Record Report a problem | ||
Public tax history
| Year | Property taxes | Tax assessment |
|---|---|---|
| 2025 | $3,003 +3% | $466,371 |
| 2024 | $2,916 +22.3% | $466,371 +53.8% |
| 2023 | $2,384 +7.9% | $303,241 |
Find assessor info on the county website
Neighborhood: 27603
Nearby schools
GreatSchools rating
- 7/10Rand Road ElementaryGrades: PK-5Distance: 1.9 mi
- 2/10North Garner MiddleGrades: 6-8Distance: 5.3 mi
- 8/10South Garner HighGrades: 9-12Distance: 4 mi
Schools provided by the listing agent
- Elementary: Wake - Rand Road
- Middle: Wake - North Garner
- High: Wake - South Garner
Source: Doorify MLS. This data may not be complete. We recommend contacting the local school district to confirm school assignments for this home.
Get a cash offer in 3 minutes
Find out how much your home could sell for in as little as 3 minutes with a no-obligation cash offer.
Estimated market value$515,000
Get a cash offer in 3 minutes
Find out how much your home could sell for in as little as 3 minutes with a no-obligation cash offer.
Estimated market value
$515,000

