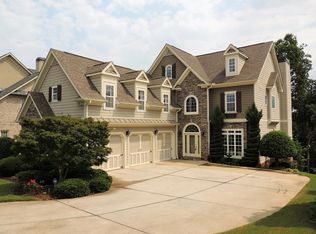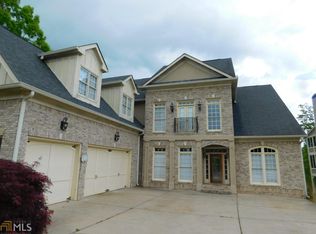Fabulous Overlook home on 10th Fairway. Beautiful views of golf course & lake from all bedrooms & balcony's. 3 finished levels + full basement. Hardwoods, custom cabinets, granite, Jenn Aire appliances. Keeping room w/1 of 4 fireplaces. Screened balcony on main level. Elegant 2 level master suite features a morning bar, fireplace, sitting room & screened balcony overlooking golf course & lake. 3 additional bedrooms all overlooking lake & golf course. Nanny suite/office w/ full bath w/sweeping view of lake. Incredible home! Brand new roof. Custom window coverings, Terrace level covered patio with patio pit & furniture remaining. All balcony's have ceiling fans. Too many features to describe. A real must see home for entertaining.
This property is off market, which means it's not currently listed for sale or rent on Zillow. This may be different from what's available on other websites or public sources.

