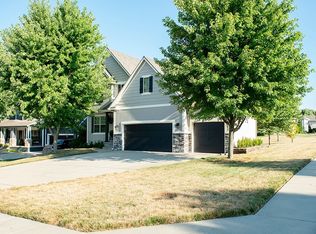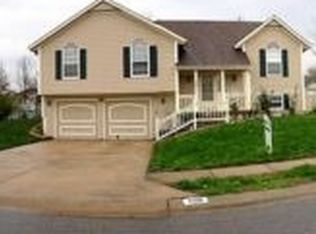This beautiful 5 bedroom, 4.5 bathroom home features new flooring, new deck 2021, new roof 2020 & new AC 5/22! Main floor office with two sided fireplace, 1/2 bath, formal dining room, living room & finished walk out basement. Laundry hook ups in the finished basement and laundry room on bedroom level. The kitchen features SS appliances, custom cabinets, gas range & granite countertops. Basement has living area, bathroom, bedroom, nicely finished bar area & storage area/shop. Basement is a great set up for separate living quarters. On the upper level you will find a large master bedroom w/bathroom & walk in closet, three other bedrooms and two more full baths. One of the secondary bedrooms has a hidden hide out. The subdivision has various activities through the year, pool w/ zero entry and whirlpool. Near the elementary school and walking trail behind the home.
This property is off market, which means it's not currently listed for sale or rent on Zillow. This may be different from what's available on other websites or public sources.

