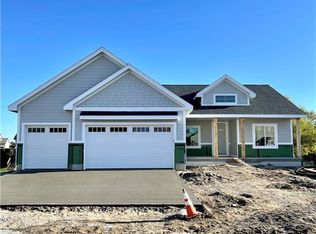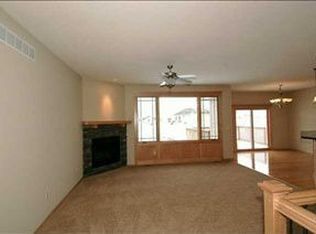This 2,650 finished square foot single family home has 4 bedrooms and 3.0 bathrooms. Located in Boulder Brook neighborhood, this beautiful ranch style home sits on .32 acres and is within walking distance to several parks and Westwood elementary school. To schedule a showing please call or text 712-260-2540
This property is off market, which means it's not currently listed for sale or rent on Zillow. This may be different from what's available on other websites or public sources.

