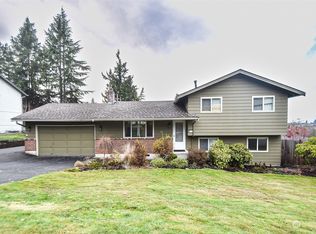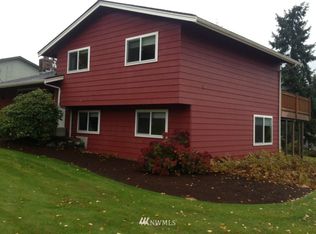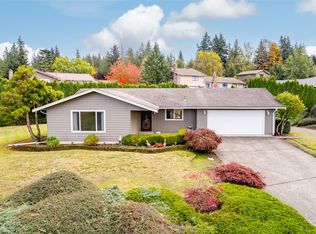Sold
Listed by:
Allan Robbins,
Skyline Properties, Inc.
Bought with: Best Choice Realty LLC
$605,000
1004 N Waugh Road, Mount Vernon, WA 98273
4beds
2,550sqft
Single Family Residence
Built in 1979
0.31 Acres Lot
$617,400 Zestimate®
$237/sqft
$3,288 Estimated rent
Home value
$617,400
$543,000 - $704,000
$3,288/mo
Zestimate® history
Loading...
Owner options
Explore your selling options
What's special
Great 4 bed 2.5 bath house for sale. This phenomenal house nestled in the Waugh Hill neighborhood offers walking trails, stores, parks, hospitals, schools, groceries & more just a few minutes away. The perfect blend of natural beauty and convenience. This spacious house comes with Breakfast bar & Nook, Dining room, multi-purpose room and a large family room ideal for entertaining or to rest and relax. There is ample parking space for a 5th-wheel, boat, tiny-home, and more. Attached 2-car garage, driveway space and side parking. The fully fenced backyard is great for people and pets to enjoy and stay safe. Large deck, large lot and a fantastic location make this house one of a kind. No HOAs. Welcome home. Ask about Seller incentives
Zillow last checked: 8 hours ago
Listing updated: March 17, 2025 at 04:03am
Listed by:
Allan Robbins,
Skyline Properties, Inc.
Bought with:
Timothy Curtis, 22021703
Best Choice Realty LLC
Source: NWMLS,MLS#: 2314896
Facts & features
Interior
Bedrooms & bathrooms
- Bedrooms: 4
- Bathrooms: 3
- Full bathrooms: 1
- 3/4 bathrooms: 1
- 1/2 bathrooms: 1
Primary bedroom
- Level: Second
Bedroom
- Level: Second
Bedroom
- Level: Second
Bedroom
- Level: Lower
Bathroom full
- Level: Second
Bathroom three quarter
- Level: Second
Other
- Level: Lower
Den office
- Level: Main
Den office
- Level: Lower
Entry hall
- Level: Main
Family room
- Level: Main
Kitchen with eating space
- Level: Main
Living room
- Level: Main
Heating
- Fireplace(s), Forced Air
Cooling
- None
Appliances
- Included: Dishwasher(s), Dryer(s), Microwave(s), Stove(s)/Range(s), Washer(s), Water Heater: Gas
Features
- Dining Room
- Flooring: Hardwood, Vinyl Plank, Carpet
- Basement: Finished
- Number of fireplaces: 1
- Fireplace features: Wood Burning, Main Level: 1, Fireplace
Interior area
- Total structure area: 2,550
- Total interior livable area: 2,550 sqft
Property
Parking
- Total spaces: 2
- Parking features: Driveway, Attached Garage, Off Street
- Attached garage spaces: 2
Features
- Levels: Three Or More
- Entry location: Main
- Patio & porch: Dining Room, Fireplace, Hardwood, Vaulted Ceiling(s), Wall to Wall Carpet, Water Heater
- Has view: Yes
- View description: Territorial
Lot
- Size: 0.31 Acres
- Dimensions: 13504
- Features: Paved, Deck, Fenced-Fully
- Topography: Level,Partial Slope,Terraces
Details
- Parcel number: P24877
- Zoning description: Jurisdiction: City
- Special conditions: Standard
Construction
Type & style
- Home type: SingleFamily
- Property subtype: Single Family Residence
Materials
- Brick, Cement/Concrete, Cement Planked, Wood Products, Cement Plank
- Foundation: Poured Concrete
- Roof: Composition
Condition
- Year built: 1979
Utilities & green energy
- Electric: Company: PSE
- Sewer: Sewer Connected, Company: City of MountVernon
- Water: Public, Company: PUD
Community & neighborhood
Location
- Region: Mount Vernon
- Subdivision: Mount Vernon
Other
Other facts
- Listing terms: Cash Out,Conventional
- Cumulative days on market: 108 days
Price history
| Date | Event | Price |
|---|---|---|
| 2/14/2025 | Sold | $605,000-1.9%$237/sqft |
Source: | ||
| 1/14/2025 | Pending sale | $617,000$242/sqft |
Source: | ||
| 1/6/2025 | Price change | $617,000-1.6%$242/sqft |
Source: | ||
| 12/6/2024 | Listed for sale | $627,000+146.9%$246/sqft |
Source: | ||
| 1/13/2005 | Sold | $254,000+36.6%$100/sqft |
Source: | ||
Public tax history
| Year | Property taxes | Tax assessment |
|---|---|---|
| 2024 | $6,375 +6.4% | $630,400 +2.3% |
| 2023 | $5,992 +6.4% | $616,300 +7.8% |
| 2022 | $5,631 | $571,900 +23.6% |
Find assessor info on the county website
Neighborhood: 98273
Nearby schools
GreatSchools rating
- 4/10Harriet RowleyGrades: K-5Distance: 0.9 mi
- 3/10Mount Baker Middle SchoolGrades: 6-8Distance: 1.5 mi
- 4/10Mount Vernon High SchoolGrades: 9-12Distance: 1.7 mi
Schools provided by the listing agent
- Middle: La Venture Mid
- High: Mount Vernon High
Source: NWMLS. This data may not be complete. We recommend contacting the local school district to confirm school assignments for this home.
Get pre-qualified for a loan
At Zillow Home Loans, we can pre-qualify you in as little as 5 minutes with no impact to your credit score.An equal housing lender. NMLS #10287.


