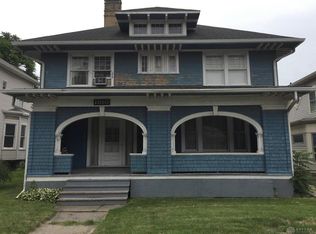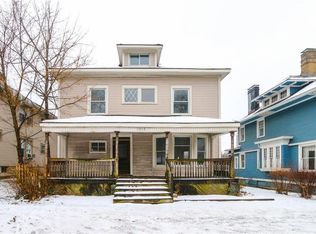Sold for $189,900
$189,900
1004 N Limestone St, Springfield, OH 45503
4beds
2,120sqft
Single Family Residence
Built in 1906
7,501.03 Square Feet Lot
$193,100 Zestimate®
$90/sqft
$1,458 Estimated rent
Home value
$193,100
$170,000 - $216,000
$1,458/mo
Zestimate® history
Loading...
Owner options
Explore your selling options
What's special
Step back in time with this stunning turn-of-the-century gem at 1004 N Limestone St., built in 1906. This historic home, once the long-time residence of the Reibold family, boasts 4 spacious bedrooms, 1.5 baths, and 2,120 square feet of living space, all filled with original charm and character. You'll find hardwood floors, intricate stained glass throughout, luxurious leather treatment on walls, and beautifully treated ceilings. Admire the craftsmanship of the pocket doors, stained glass French doors,, and built-ins, and enjoy the warmth of the four ornate fireplaces. The jerkinhead-style roof adds to the architectural appeal and large room sizes of this unique property.
The first floor features a large kitchen, dining room, living room and family room/office, as well as a first floor laundry room and powder room. You'll also find easy access to the full size basement for extra storage and utilities. The enclosed back porch has recently been updated providing the perfect space for a mudroom for year-round enjoyment. Upstairs you'll find 4 oversized bedrooms with extra closet space. Unwind in the full bath boasting a vintage claw foot tub, adding to the timeless elegance of this home. With two staircases leading to the upper floor, this home is as functional as it is elegant.
Updates include modernized plumbing, vinyl siding with foam insulation board, chimney work, garage door and refreshed front porch columns, ensuring comfort without compromising its historical integrity.
A two-car detached garage and off-street parking complete this incredible property. Don't miss your chance to own a piece of history—schedule your viewing today!
Zillow last checked: 8 hours ago
Listing updated: October 22, 2024 at 12:39pm
Listed by:
Jules LeMaster (937)505-3553,
Gallery Homes Real Estate, LLC
Bought with:
Robin Y Banas, 2016005545
Irongate Inc.
Robert Scharrer, 2021001785
Irongate Inc.
Source: DABR MLS,MLS#: 917496 Originating MLS: Dayton Area Board of REALTORS
Originating MLS: Dayton Area Board of REALTORS
Facts & features
Interior
Bedrooms & bathrooms
- Bedrooms: 4
- Bathrooms: 2
- Full bathrooms: 1
- 1/2 bathrooms: 1
- Main level bathrooms: 1
Bedroom
- Level: Second
- Dimensions: 14 x 11
Bedroom
- Level: Second
- Dimensions: 12 x 14
Bedroom
- Level: Second
- Dimensions: 14 x 11
Bedroom
- Level: Second
- Dimensions: 9 x 11
Dining room
- Level: Second
- Dimensions: 17 x 12
Entry foyer
- Level: Second
- Dimensions: 7 x 11
Family room
- Level: Main
- Dimensions: 10 x 13
Kitchen
- Level: Main
- Dimensions: 14 x 11
Laundry
- Level: Second
- Dimensions: 6 x 11
Living room
- Level: Main
- Dimensions: 14 x 16
Heating
- Natural Gas
Cooling
- Central Air
Appliances
- Included: Dishwasher, Range
Features
- Basement: Unfinished
- Has fireplace: Yes
- Fireplace features: Multiple, Other
Interior area
- Total structure area: 2,120
- Total interior livable area: 2,120 sqft
Property
Parking
- Total spaces: 2
- Parking features: Detached, Garage, Two Car Garage
- Garage spaces: 2
Features
- Levels: Two
- Stories: 2
- Patio & porch: Porch
- Exterior features: Fence, Porch
Lot
- Size: 7,501 sqft
- Dimensions: 50 x 149
Details
- Parcel number: 3400700035206005
- Zoning: Residential
- Zoning description: Residential
Construction
Type & style
- Home type: SingleFamily
- Property subtype: Single Family Residence
Materials
- Vinyl Siding
Condition
- Year built: 1906
Utilities & green energy
- Water: Public
- Utilities for property: Natural Gas Available, Sewer Available, Water Available
Community & neighborhood
Location
- Region: Springfield
- Subdivision: Tiers
Other
Other facts
- Listing terms: Conventional,FHA,Other,VA Loan
Price history
| Date | Event | Price |
|---|---|---|
| 10/21/2024 | Sold | $189,900$90/sqft |
Source: | ||
| 9/2/2024 | Pending sale | $189,900$90/sqft |
Source: | ||
| 8/12/2024 | Listed for sale | $189,900$90/sqft |
Source: | ||
Public tax history
| Year | Property taxes | Tax assessment |
|---|---|---|
| 2024 | $1,659 +2.6% | $32,740 |
| 2023 | $1,617 -2.4% | $32,740 |
| 2022 | $1,657 +14.8% | $32,740 +24.7% |
Find assessor info on the county website
Neighborhood: 45503
Nearby schools
GreatSchools rating
- 5/10Lagonda Elementary SchoolGrades: K-6Distance: 0.5 mi
- 4/10Roosevelt Middle SchoolGrades: 7-8Distance: 1.1 mi
- 4/10Springfield High SchoolGrades: 9-12Distance: 1.2 mi
Schools provided by the listing agent
- District: Springfield
Source: DABR MLS. This data may not be complete. We recommend contacting the local school district to confirm school assignments for this home.

Get pre-qualified for a loan
At Zillow Home Loans, we can pre-qualify you in as little as 5 minutes with no impact to your credit score.An equal housing lender. NMLS #10287.

