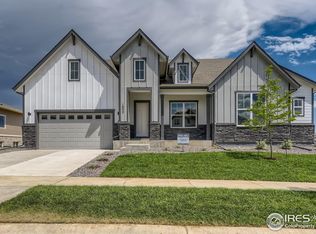Sold for $910,000 on 06/25/24
$910,000
1004 Monterra Ln, Timnath, CO 80547
3beds
4,403sqft
Residential-Detached, Residential
Built in 2022
10,080 Square Feet Lot
$1,021,000 Zestimate®
$207/sqft
$3,542 Estimated rent
Home value
$1,021,000
$939,000 - $1.11M
$3,542/mo
Zestimate® history
Loading...
Owner options
Explore your selling options
What's special
Beautiful light and bright 3-bed, 3.5 bath, 1-story new home at Kitchel Lake. This home features a 3-car wide garage, two ensuites, a flex room for dining or office, butler's pantry with a walk-in pantry, Kitchen Aid built-in double ovens, white kitchen cabinets with contrasting island, designer quartz countertops, oil rubbed bronze plumbing fixtures, and an upgraded lighting package. The open plan family room features, 11' ceilings, fireplace, multipaneled sliding glass door, back deck looks out to a grassy greenway. The primary bath features a standalone tub, separate vanities, makeup counter, walk-in tiled shower with double shower heads, and separate walk-in closets. The garden level unfinished basement has room to grow.
Zillow last checked: 8 hours ago
Listing updated: August 01, 2024 at 04:40pm
Listed by:
Parker Bright 972-410-5713,
American Legend Homes LLC
Bought with:
Dennis Schick
RE/MAX Alliance-FTC South
Source: IRES,MLS#: 968137
Facts & features
Interior
Bedrooms & bathrooms
- Bedrooms: 3
- Bathrooms: 4
- Full bathrooms: 3
- 1/2 bathrooms: 1
- Main level bedrooms: 3
Primary bedroom
- Area: 238
- Dimensions: 17 x 14
Bedroom 2
- Area: 121
- Dimensions: 11 x 11
Bedroom 3
- Area: 121
- Dimensions: 11 x 11
Dining room
- Area: 204
- Dimensions: 17 x 12
Kitchen
- Area: 170
- Dimensions: 10 x 17
Heating
- Forced Air
Cooling
- Central Air, Ceiling Fan(s)
Appliances
- Included: Gas Range/Oven, Self Cleaning Oven, Dishwasher
- Laundry: Main Level
Features
- Eat-in Kitchen, Separate Dining Room, Pantry
- Flooring: Wood, Tile
- Windows: Double Pane Windows
- Basement: Partial,Built-In Radon,Sump Pump
- Has fireplace: Yes
- Fireplace features: Gas, Gas Log, Family/Recreation Room Fireplace
Interior area
- Total structure area: 3,664
- Total interior livable area: 4,403 sqft
- Finished area above ground: 2,650
- Finished area below ground: 1,014
Property
Parking
- Total spaces: 3
- Parking features: Garage - Attached
- Attached garage spaces: 3
- Details: Garage Type: Attached
Features
- Stories: 1
- Patio & porch: Patio
- Exterior features: Lighting
- Fencing: Partial
Lot
- Size: 10,080 sqft
- Features: Curbs, Gutters, Sidewalks, Lawn Sprinkler System, Water Rights Excluded, Mineral Rights Excluded, Corner Lot
Details
- Parcel number: R1663676
- Zoning: RES
- Special conditions: Builder
Construction
Type & style
- Home type: SingleFamily
- Architectural style: Ranch
- Property subtype: Residential-Detached, Residential
Materials
- Wood/Frame, Stone
- Roof: Composition
Condition
- New Construction
- New construction: Yes
- Year built: 2022
Details
- Builder name: American Legend Homes
Utilities & green energy
- Electric: Electric, Poudre REA
- Gas: Natural Gas, XCEL
- Sewer: District Sewer
- Water: District Water, ELCO
- Utilities for property: Natural Gas Available, Electricity Available, Cable Available
Green energy
- Energy efficient items: HVAC
Community & neighborhood
Location
- Region: Timnath
- Subdivision: Serratoga Falls
Other
Other facts
- Listing terms: Cash,Conventional,FHA,VA Loan
- Road surface type: Paved, Asphalt
Price history
| Date | Event | Price |
|---|---|---|
| 6/25/2024 | Sold | $910,000-8.5%$207/sqft |
Source: | ||
| 6/18/2024 | Pending sale | $994,000$226/sqft |
Source: | ||
| 3/20/2024 | Price change | $994,000-5.2%$226/sqft |
Source: | ||
| 10/16/2023 | Price change | $1,049,000-1%$238/sqft |
Source: | ||
| 7/31/2023 | Pending sale | $1,059,410$241/sqft |
Source: | ||
Public tax history
| Year | Property taxes | Tax assessment |
|---|---|---|
| 2024 | $10,417 +156.8% | $68,019 -1% |
| 2023 | $4,057 +1.9% | $68,678 +169.1% |
| 2022 | $3,980 +181.5% | $25,520 |
Find assessor info on the county website
Neighborhood: 80547
Nearby schools
GreatSchools rating
- 8/10Timnath Elementary SchoolGrades: PK-5Distance: 3 mi
- 5/10Timnath Middle-High SchoolGrades: 6-12Distance: 1 mi
Schools provided by the listing agent
- Elementary: Timnath
- Middle: Timnath Middle-High School
- High: Timnath Middle-High School
Source: IRES. This data may not be complete. We recommend contacting the local school district to confirm school assignments for this home.
Get a cash offer in 3 minutes
Find out how much your home could sell for in as little as 3 minutes with a no-obligation cash offer.
Estimated market value
$1,021,000
Get a cash offer in 3 minutes
Find out how much your home could sell for in as little as 3 minutes with a no-obligation cash offer.
Estimated market value
$1,021,000
