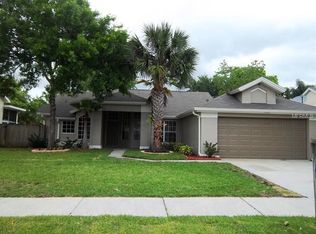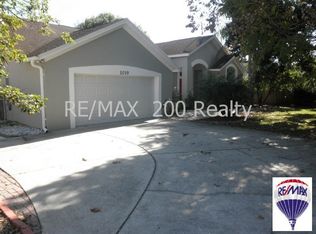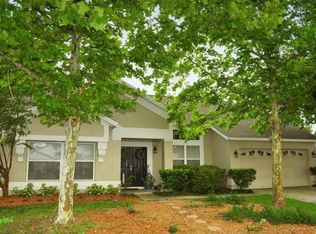Sold for $505,000
$505,000
1004 Moccasin Run Rd, Oviedo, FL 32765
3beds
1,909sqft
Single Family Residence
Built in 1991
6,877 Square Feet Lot
$504,000 Zestimate®
$265/sqft
$2,625 Estimated rent
Home value
$504,000
$454,000 - $559,000
$2,625/mo
Zestimate® history
Loading...
Owner options
Explore your selling options
What's special
Full of Upgrades! Charm throughout. Updated 3-bedroom, 2-bathroom POOL home in the highly sought-after Twin Rivers subdivision offers the perfect blend of privacy, style, and convenience—all set in a quiet, well-established neighborhood. Zoned for top-rated schools, including Hagerty High School, and just minutes from Oviedo’s community center, this home is ideally located for both families and professionals seeking a peaceful yet connected lifestyle. Step inside and you’ll immediately notice the soaring vaulted ceilings and abundance of natural light that fill the home, creating an airy, welcoming atmosphere. The thoughtfully designed split floor plan provides privacy and functionality, with the primary suite on one side of the home and secondary bedrooms on the other. Multiple living and dining areas offer flexibility for entertaining, relaxing, or working from home, with the front office easily convertible into a fourth bedroom if desired. The fully renovated kitchen is a dream come true for any home chef. It features sleek hard-surface countertops, a flat-top oven, an upgraded refrigerator, a microwave drawer, a trash compactor, and even a built-in coffee bar. Large windows to the backyard oasis allow you to enjoy the view while preparing meals. The primary suite is a spacious and serene retreat, with direct access to the pool area and a tastefully remodeled en-suite bathroom. Both bathrooms have been upgraded with modern finishes and fixtures, and one conveniently functions as a pool bath—perfect for entertaining or rinsing off after a swim without tracking through the house. The backyard is your private sanctuary, featuring an upgraded saltwater pool and hot tub with a heater, offering year-round enjoyment. The expansive pool deck provides plenty of space for lounging, dining, and entertaining in true Florida style. Enjoy a fully updated laundry room complete with a utility sink, ample storage, and a generous folding counter. Luxury vinyl flooring throughout -- that means no carpet -- adds a cohesive, modern touch to the entire home. Offering the perfect balance of privacy, comfort, and location in a quiet neighborhood, this home checks all the boxes. Don’t miss the chance to make it yours!
Zillow last checked: 8 hours ago
Listing updated: May 21, 2025 at 09:15am
Listing Provided by:
Stacey Vazquez 407-603-3163,
KELLER WILLIAMS REALTY AT THE LAKES 407-566-1800,
Wenkilanchee Arias Espinoza 321-292-2005,
KELLER WILLIAMS REALTY AT THE LAKES
Bought with:
Dayanara Zapata, 3530438
LPT REALTY, LLC
Floravel Olivares Chalco, 3533894
LPT REALTY, LLC
Source: Stellar MLS,MLS#: O6296339 Originating MLS: Osceola
Originating MLS: Osceola

Facts & features
Interior
Bedrooms & bathrooms
- Bedrooms: 3
- Bathrooms: 2
- Full bathrooms: 2
Primary bedroom
- Features: Walk-In Closet(s)
- Level: First
- Area: 224 Square Feet
- Dimensions: 16x14
Bedroom 2
- Features: Built-in Closet
- Level: First
- Area: 130 Square Feet
- Dimensions: 13x10
Bedroom 3
- Features: Built-in Closet
- Level: First
- Area: 132 Square Feet
- Dimensions: 12x11
Dinette
- Level: First
- Area: 60 Square Feet
- Dimensions: 10x6
Dining room
- Level: First
- Area: 169 Square Feet
- Dimensions: 13x13
Family room
- Level: First
- Area: 252 Square Feet
- Dimensions: 18x14
Kitchen
- Level: First
- Area: 143 Square Feet
- Dimensions: 13x11
Laundry
- Level: First
- Area: 66 Square Feet
- Dimensions: 11x6
Living room
- Level: First
- Area: 345 Square Feet
- Dimensions: 23x15
Heating
- Central
Cooling
- Central Air
Appliances
- Included: Dishwasher
- Laundry: Laundry Room
Features
- Cathedral Ceiling(s), Ceiling Fan(s), High Ceilings, Open Floorplan, Primary Bedroom Main Floor, Solid Wood Cabinets, Split Bedroom, Stone Counters, Vaulted Ceiling(s), Walk-In Closet(s)
- Flooring: Ceramic Tile, Vinyl
- Doors: Sliding Doors
- Has fireplace: No
Interior area
- Total structure area: 2,562
- Total interior livable area: 1,909 sqft
Property
Parking
- Total spaces: 2
- Parking features: Driveway
- Attached garage spaces: 2
- Has uncovered spaces: Yes
Features
- Levels: One
- Stories: 1
- Exterior features: Irrigation System, Rain Barrel/Cistern(s)
- Has private pool: Yes
- Pool features: Deck, In Ground
- Has spa: Yes
Lot
- Size: 6,877 sqft
Details
- Parcel number: 2521315KM00000270
- Zoning: PUD
- Special conditions: None
Construction
Type & style
- Home type: SingleFamily
- Property subtype: Single Family Residence
Materials
- Block, Stucco
- Foundation: Slab
- Roof: Shingle
Condition
- New construction: No
- Year built: 1991
Utilities & green energy
- Sewer: Public Sewer
- Water: Public
- Utilities for property: BB/HS Internet Available, Cable Available, Electricity Available, Electricity Connected, Street Lights, Water Available, Water Connected
Community & neighborhood
Location
- Region: Oviedo
- Subdivision: TWIN RIVERS SEC 3B UNIT 1
HOA & financial
HOA
- Has HOA: Yes
- HOA fee: $20 monthly
- Association name: Twin Rivers HOA
- Association phone: 407-788-6700
Other fees
- Pet fee: $0 monthly
Other financial information
- Total actual rent: 0
Other
Other facts
- Listing terms: Cash,Conventional,FHA,VA Loan
- Ownership: Fee Simple
- Road surface type: Asphalt
Price history
| Date | Event | Price |
|---|---|---|
| 5/20/2025 | Sold | $505,000-3.8%$265/sqft |
Source: | ||
| 4/14/2025 | Pending sale | $525,000$275/sqft |
Source: | ||
| 4/9/2025 | Listed for sale | $525,000-8.7%$275/sqft |
Source: | ||
| 3/2/2025 | Listing removed | $575,000$301/sqft |
Source: | ||
| 12/8/2024 | Price change | $575,000-2.5%$301/sqft |
Source: | ||
Public tax history
| Year | Property taxes | Tax assessment |
|---|---|---|
| 2024 | $4,091 +6.6% | $291,257 +3% |
| 2023 | $3,837 +2.9% | $282,774 +3% |
| 2022 | $3,731 0% | $274,538 +3% |
Find assessor info on the county website
Neighborhood: 32765
Nearby schools
GreatSchools rating
- 7/10Carillon Elementary SchoolGrades: PK-5Distance: 0.9 mi
- 9/10Chiles Middle SchoolGrades: 6-8Distance: 1.8 mi
- 8/10Hagerty High SchoolGrades: 9-12Distance: 0.8 mi
Get a cash offer in 3 minutes
Find out how much your home could sell for in as little as 3 minutes with a no-obligation cash offer.
Estimated market value$504,000
Get a cash offer in 3 minutes
Find out how much your home could sell for in as little as 3 minutes with a no-obligation cash offer.
Estimated market value
$504,000


