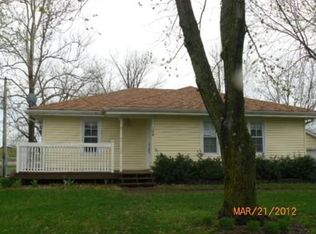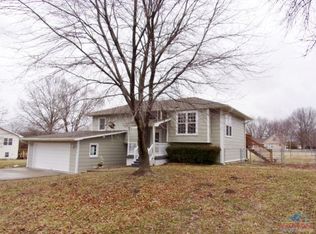Sold
Price Unknown
1004 McVey Rd, Sedalia, MO 65301
5beds
2,731sqft
Single Family Residence
Built in 1977
2.99 Acres Lot
$407,600 Zestimate®
$--/sqft
$2,205 Estimated rent
Home value
$407,600
$383,000 - $436,000
$2,205/mo
Zestimate® history
Loading...
Owner options
Explore your selling options
What's special
This exquisite stucco and brick home, nestled on a 3-acre lot just outside the city limits, offers a serene escape from the hustle and bustle of urban life. With 5 bedrooms, 3.5 baths, and an array of impressive features, this property provides the perfect blend of luxury and tranquility. The main level boasts three spacious bedrooms and 2.5 baths, providing ample accommodation for family and guests. The master bedroom is a true oasis with its own bath, complete with three closets for your convenience. Two separate family rooms ensure plenty of space for relaxation and entertainment. One of them features a cozy wood-burning fireplace, perfect for chilly evenings. Custom trim work throughout the home adds character and charm. The well-kept kitchen is a chef's delight, featuring granite countertops, a dishwasher, a natural gas range, and an electric single wall oven. The unfinished basement, located under the main wing, offers a large open area with extra room for storage or potential expansion. A massive 40x50 detached shop with a 14' tall door provides ample space for a workshop, storage, or even running a small business. The shop is equipped with a full-sized paint booth, a small office, a full bath, and an additional room. Enjoy the convenience of well water, city water, city sewer, and city gas. Outdoor living is a pleasure with a large open concrete patio, a concrete sidewalk surrounding the house perimeter, and a spacious concrete driveway with extra parking spots. Approximately 1.5 acres of the land are fully fenced in. The property features a delightful mix of tree cover, including maple and oak trees, along with various plants and shrubs. Additionally, there's a 30x40 fenced-in garden that has been lovingly tended for over 20 years. This exceptional home offers the best of both worlds, combining the tranquility of rural living with modern conveniences and ample space for all your needs. Don't miss this opportunity to make this picturesque property your own.
Zillow last checked: 8 hours ago
Listing updated: December 06, 2023 at 01:12pm
Listing Provided by:
The Rare Group 660-424-0891,
EXP Realty LLC,
Craig Chamberlain,
EXP Realty LLC
Bought with:
Non MLS
Non-MLS Office
Source: Heartland MLS as distributed by MLS GRID,MLS#: 2455195
Facts & features
Interior
Bedrooms & bathrooms
- Bedrooms: 5
- Bathrooms: 4
- Full bathrooms: 3
- 1/2 bathrooms: 1
Heating
- Baseboard, Natural Gas
Cooling
- Electric
Features
- Basement: Concrete
- Number of fireplaces: 2
Interior area
- Total structure area: 2,731
- Total interior livable area: 2,731 sqft
- Finished area above ground: 2,731
Property
Parking
- Total spaces: 2
- Parking features: Attached
- Attached garage spaces: 2
Lot
- Size: 2.99 Acres
Details
- Parcel number: 999999
Construction
Type & style
- Home type: SingleFamily
- Property subtype: Single Family Residence
Materials
- Brick/Mortar, Stucco
- Roof: Composition
Condition
- Year built: 1977
Utilities & green energy
- Water: Public, Well
Community & neighborhood
Location
- Region: Sedalia
- Subdivision: Other
Other
Other facts
- Listing terms: Cash,Conventional,FHA,USDA Loan,VA Loan
- Ownership: Private
Price history
| Date | Event | Price |
|---|---|---|
| 11/30/2023 | Sold | -- |
Source: | ||
| 10/6/2023 | Contingent | $375,000$137/sqft |
Source: | ||
| 10/6/2023 | Pending sale | $375,000$137/sqft |
Source: | ||
| 10/3/2023 | Price change | $375,000-11.8%$137/sqft |
Source: | ||
| 9/21/2023 | Listed for sale | $425,000+21.4%$156/sqft |
Source: | ||
Public tax history
| Year | Property taxes | Tax assessment |
|---|---|---|
| 2024 | $1,959 +0% | $35,870 |
| 2023 | $1,959 +1.2% | $35,870 +1.2% |
| 2022 | $1,936 +0.9% | $35,460 |
Find assessor info on the county website
Neighborhood: 65301
Nearby schools
GreatSchools rating
- 3/10Sedalia Middle SchoolGrades: 5Distance: 1.2 mi
- 6/10Smith Cotton Junior High SchoolGrades: 6-8Distance: 2 mi
- 5/10Smith-Cotton High SchoolGrades: 9-12Distance: 2.3 mi

