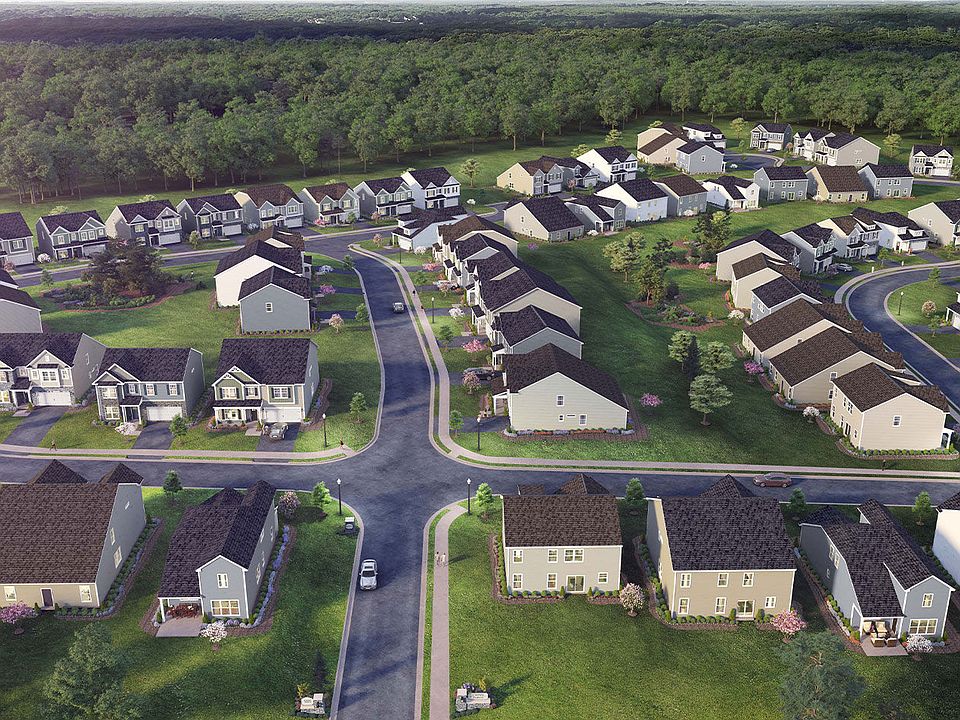New Construction! Discover a perfect blend of timeless charm and contemporary style in this beautifully crafted home, located in one of Simpsonville’s most convenient and sought-after locations. From the moment you enter, you'll notice the thoughtful design and seamless integration of form and function. The main level features an open-concept layout anchored by a stunning kitchen with sleek quartz countertops, designer cabinetry, a large center island, and a generous walk-in pantry. Stylish lighting and gleaming LVP flooring elevate the space, while the adjacent family room—centered around an eye-catching fireplace—creates the perfect setting for relaxation or entertaining. A private guest suite on the main floor adds versatility, ideal for visitors, multi-generational living, or a home office. Upstairs, retreat to the primary suite complete with an oversized walk-in closet and a spa-inspired bath featuring dual vanities, a walk-in shower, and a linen closet. Two additional bedrooms and a full bath offer plenty of space for family or guests—each room designed with comfort, scale, and livability in mind. Step outside to a covered patio with an extended outdoor area, perfect for enjoying your expansive yard—whether you’re entertaining guests or simply unwinding in the fresh air. Located just minutes from Simpsonville’s best attractions, including outdoor concerts at the Amphitheatre, summer fun at Discovery Island, and a variety of local shopping and dining options. Plus, you’re only 15 minutes from vibrant Downtown Greenville! Ask about our low interest rates and how to get your closing costs paid. Don’t miss your chance to call this stunning home yours—schedule your visit today! Listings has some stock photos.
New construction
$357,320
1004 Maridian St, Simpsonville, SC 29680
4beds
2,455sqft
Single Family Residence, Residential
Built in ----
6,969.6 Square Feet Lot
$-- Zestimate®
$146/sqft
$-- HOA
What's special
Eye-catching fireplaceStylish lightingPrivate guest suiteLarge center islandStunning kitchenGenerous walk-in pantryDesigner cabinetry
- 24 days |
- 532 |
- 41 |
Zillow last checked: 8 hours ago
Listing updated: November 10, 2025 at 02:19pm
Listed by:
Leslie Clark 678-252-7201,
SM South Carolina Brokerage, L
Source: Greater Greenville AOR,MLS#: 1572826
Travel times
Schedule tour
Select your preferred tour type — either in-person or real-time video tour — then discuss available options with the builder representative you're connected with.
Open houses
Facts & features
Interior
Bedrooms & bathrooms
- Bedrooms: 4
- Bathrooms: 3
- Full bathrooms: 3
- Main level bathrooms: 1
- Main level bedrooms: 1
Primary bedroom
- Area: 224
- Dimensions: 16 x 14
Bedroom 2
- Area: 168
- Dimensions: 14 x 12
Bedroom 3
- Area: 132
- Dimensions: 12 x 11
Bedroom 4
- Area: 120
- Dimensions: 10 x 12
Primary bathroom
- Features: Full Bath, Shower Only, Walk-In Closet(s)
Kitchen
- Area: 135
- Dimensions: 9 x 15
Living room
- Area: 323
- Dimensions: 17 x 19
Heating
- Electric
Cooling
- Electric
Appliances
- Included: Dishwasher, Free-Standing Gas Range, Refrigerator, Gas Oven, Microwave, Gas Water Heater
- Laundry: 2nd Floor, Walk-in, Electric Dryer Hookup, Washer Hookup
Features
- High Ceilings, Ceiling Fan(s), Tray Ceiling(s), Open Floorplan, Walk-In Closet(s), Countertops – Quartz, Pantry, Radon System
- Flooring: Carpet, Luxury Vinyl
- Windows: Insulated Windows, Window Treatments
- Basement: None
- Attic: Pull Down Stairs
- Number of fireplaces: 1
- Fireplace features: Circulating, Gas Starter
Interior area
- Total interior livable area: 2,455 sqft
Property
Parking
- Total spaces: 2
- Parking features: Attached, Garage Door Opener, Concrete
- Attached garage spaces: 2
- Has uncovered spaces: Yes
Features
- Levels: Two
- Stories: 2
- Patio & porch: Patio, Front Porch, Rear Porch
Lot
- Size: 6,969.6 Square Feet
- Dimensions: .16
- Features: Corner Lot, Sidewalk, 1/2 Acre or Less
Details
- Parcel number: 0574440105700
Construction
Type & style
- Home type: SingleFamily
- Architectural style: Craftsman
- Property subtype: Single Family Residence, Residential
Materials
- Stone, Vinyl Siding
- Foundation: Slab
- Roof: Architectural
Condition
- New Construction
- New construction: Yes
Details
- Builder model: Hollins
- Builder name: Stanley Martin
Utilities & green energy
- Sewer: Public Sewer
- Water: Public
- Utilities for property: Underground Utilities
Community & HOA
Community
- Features: Common Areas, Dock, Neighborhood Lake/Pond
- Subdivision: Crown Pointe
HOA
- Has HOA: Yes
- Services included: Street Lights, By-Laws
Location
- Region: Simpsonville
Financial & listing details
- Price per square foot: $146/sqft
- Date on market: 10/22/2025
About the community
Crown Pointe is your gateway to the outdoors, top schools, and endless entertainment options! Our community offers a range of new single-family homes designed for those who love flexible spaces, outdoor living options, and designer-inspired finishes. Crown Pointe offers easy access to Mauldin, Simpsonville, and Downtown Greenville. You'll love this convenient location, which puts you in the center of all the best dining, shopping, and entertainment options. For outdoor enthusiasts, check out Lake Conestee Nature Preserve, Heritage Park, or Southside Park.
At Crown Pointe, you can enjoy all the benefits of living in Greenville without sacrificing proximity to work or some of the area's top-rated schools.
Schedule a tour today!
Source: Stanley Martin Homes

