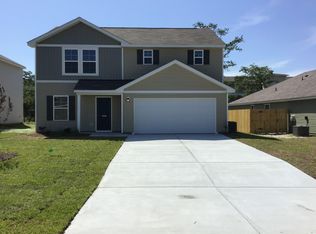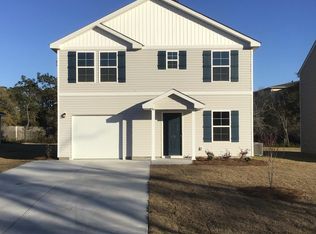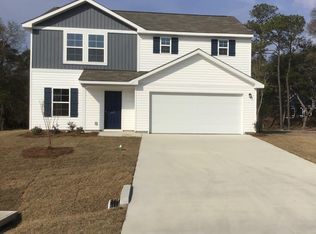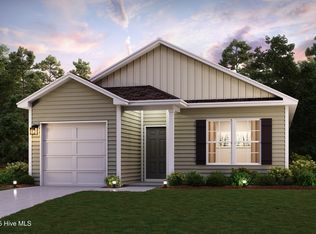Sold for $262,990 on 03/31/25
$262,990
1004 Maple View Road SW, Supply, NC 28462
4beds
1,773sqft
Single Family Residence
Built in 2025
6,534 Square Feet Lot
$264,300 Zestimate®
$148/sqft
$2,326 Estimated rent
Home value
$264,300
$241,000 - $291,000
$2,326/mo
Zestimate® history
Loading...
Owner options
Explore your selling options
What's special
Welcome to your dream home in the Hewett Place! The Roanoke Plan offers a seamless open-concept design that integrates Living, Dining, and Kitchen areas—perfect for hosting guests or relaxing in comfort. Enjoy energy-efficient Low-E insulated windows throughout. The gourmet Kitchen boasts beautiful cabinetry, granite countertops, and Stainless Steel Appliances. Retreat to the tranquil primary suite featuring dual vanity sinks and a spacious walk-in closet. Three additional bedrooms, a stylish secondary bathroom, and a charming patio complete this exceptional home. Energy-efficient features like Low E insulated dual pane windows and a one-year limited home warranty ensure peace of mind.
Zillow last checked: 8 hours ago
Listing updated: July 30, 2025 at 12:57pm
Listed by:
Susan Ruybal Thompson 704-999-1457,
WJH Brokerage NC LLC
Bought with:
A Non Member
A Non Member
Source: Hive MLS,MLS#: 100477211 Originating MLS: Cape Fear Realtors MLS, Inc.
Originating MLS: Cape Fear Realtors MLS, Inc.
Facts & features
Interior
Bedrooms & bathrooms
- Bedrooms: 4
- Bathrooms: 2
- Full bathrooms: 2
Primary bedroom
- Dimensions: 15 x 14
Bedroom 2
- Dimensions: 10 x 11
Bedroom 3
- Dimensions: 11 x 11
Bedroom 4
- Dimensions: 12 x 13
Dining room
- Dimensions: 10 x 9
Great room
- Dimensions: 13 x 15
Kitchen
- Dimensions: 14 x 9
Heating
- Forced Air, Electric
Cooling
- Central Air
Appliances
- Included: Electric Oven, Built-In Microwave, Dishwasher
- Laundry: Dryer Hookup, Washer Hookup
Features
- Walk-in Closet(s), Entrance Foyer, Pantry, Walk-In Closet(s)
- Flooring: Carpet, Vinyl
- Has fireplace: No
- Fireplace features: None
Interior area
- Total structure area: 1,773
- Total interior livable area: 1,773 sqft
Property
Parking
- Total spaces: 2
- Parking features: Garage Faces Front, Attached, Concrete
- Has attached garage: Yes
Features
- Levels: One
- Stories: 1
- Patio & porch: Covered, Patio, Porch
- Pool features: None
- Fencing: None
Lot
- Size: 6,534 sqft
- Dimensions: 60 x 100
Details
- Parcel number: 230mh001
- Zoning: R
- Special conditions: Standard
Construction
Type & style
- Home type: SingleFamily
- Property subtype: Single Family Residence
Materials
- Vinyl Siding
- Foundation: Slab
- Roof: Shingle
Condition
- New construction: Yes
- Year built: 2025
Utilities & green energy
- Sewer: Public Sewer
- Water: Public
- Utilities for property: Sewer Available, Water Available
Community & neighborhood
Security
- Security features: Smoke Detector(s)
Location
- Region: Supply
- Subdivision: Hewett Landing
HOA & financial
HOA
- Has HOA: Yes
- HOA fee: $500 monthly
- Amenities included: See Remarks
- Association name: TBD
Other
Other facts
- Listing agreement: Exclusive Right To Sell
- Listing terms: Cash,Conventional,FHA,USDA Loan,VA Loan
Price history
| Date | Event | Price |
|---|---|---|
| 3/31/2025 | Sold | $262,990$148/sqft |
Source: | ||
| 3/20/2025 | Pending sale | $262,990$148/sqft |
Source: | ||
| 3/8/2025 | Price change | $262,990-1.1%$148/sqft |
Source: | ||
| 2/17/2025 | Price change | $265,990-1.8%$150/sqft |
Source: | ||
| 1/3/2025 | Price change | $270,990+0.7%$153/sqft |
Source: | ||
Public tax history
| Year | Property taxes | Tax assessment |
|---|---|---|
| 2025 | $408 | $66,190 |
Find assessor info on the county website
Neighborhood: 28462
Nearby schools
GreatSchools rating
- 2/10Supply ElementaryGrades: PK-5Distance: 8.8 mi
- 4/10Cedar Grove MiddleGrades: 6-8Distance: 5.3 mi
- 3/10West Brunswick HighGrades: 9-12Distance: 5.6 mi
Schools provided by the listing agent
- Middle: Cedar Grove
- High: West Brunswick
Source: Hive MLS. This data may not be complete. We recommend contacting the local school district to confirm school assignments for this home.

Get pre-qualified for a loan
At Zillow Home Loans, we can pre-qualify you in as little as 5 minutes with no impact to your credit score.An equal housing lender. NMLS #10287.
Sell for more on Zillow
Get a free Zillow Showcase℠ listing and you could sell for .
$264,300
2% more+ $5,286
With Zillow Showcase(estimated)
$269,586


