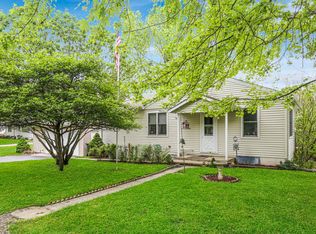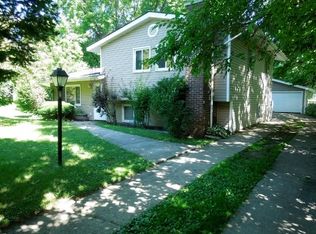Lovely Freshly Painted, 3 Bedroom, 1 Bath Ranch Home, Just a Short Walk to the Beach. Huge Kitchen with White Cabinetry and Ceramic Flooring, Pantry Cabinet Closets. Spacious Living Room and Dining Room with Warm Wood Laminate Flooring and Large Windows to Let the Natural Light In. Lovely Breezes Flow Throughout the Home. Huge Master Bedroom with Dual Closets and Desk Area. Charming 2nd and 3rd Bedrooms. Huge, Recently Updated Bath with Granite Vanity, Ceramic Tile and Ceramic Tile Tub Surround with Decorative Tile Inlays. White Six Panel Doors. Huge Yard with Side Patio for Entertaining. Playset Stays. Plenty of Space Should You Want to Add a Garage. 4 Car Driveway for Your Parking Needs. Short Walk to the Beach and Beautiful Views of the Lake and Trees from Your New Home. We Welcome You Home !
This property is off market, which means it's not currently listed for sale or rent on Zillow. This may be different from what's available on other websites or public sources.

