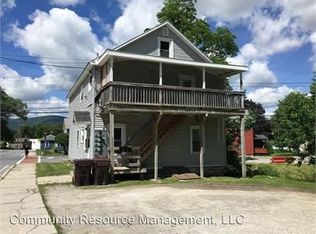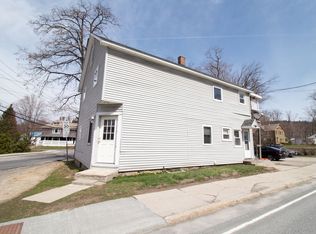Closed
Listed by:
Erica Hale,
Ridgeline Real Estate 802-540-1366
Bought with: Maple Leaf Realty
$213,200
1004 Main Street, Bennington, VT 05201
5beds
1,872sqft
Multi Family
Built in 1920
-- sqft lot
$238,100 Zestimate®
$114/sqft
$1,657 Estimated rent
Home value
$238,100
$205,000 - $271,000
$1,657/mo
Zestimate® history
Loading...
Owner options
Explore your selling options
What's special
Triplex located downtown. Barney brook runs through the property, land includes yard across the brook from the property. Property is located in a flood zone. Flood map shows only one corner of the building in flood zone. There is no indication that the property has flooded in the past. Listing agent is related to the seller.
Zillow last checked: 8 hours ago
Listing updated: May 30, 2025 at 06:36am
Listed by:
Erica Hale,
Ridgeline Real Estate 802-540-1366
Bought with:
Angela Bevin
Maple Leaf Realty
Source: PrimeMLS,MLS#: 5034096
Facts & features
Interior
Bedrooms & bathrooms
- Bedrooms: 5
- Bathrooms: 3
- Full bathrooms: 3
Heating
- Oil, Baseboard
Cooling
- None
Appliances
- Included: Electric Water Heater, Owned Water Heater, Separate Water Heater, Tank Water Heater
Features
- Basement: Bulkhead,Dirt Floor,Exterior Stairs,Sump Pump,Unfinished,Exterior Entry,Walk-Up Access
Interior area
- Total structure area: 2,808
- Total interior livable area: 1,872 sqft
- Finished area above ground: 1,872
- Finished area below ground: 0
Property
Parking
- Parking features: Dirt, Gravel, Driveway, Unassigned, Unpaved
- Has uncovered spaces: Yes
Features
- Levels: Two
- Exterior features: Deck
- Has view: Yes
- Waterfront features: River, Stream
- Body of water: Barney Brook
- Frontage length: Road frontage: 50
Lot
- Size: 0.28 Acres
- Features: Major Road Frontage, Other, Recreational, Sidewalks, Views, In Town
Details
- Parcel number: 5101568133
- Zoning description: Residential
Construction
Type & style
- Home type: MultiFamily
- Property subtype: Multi Family
Materials
- Wood Frame, Vinyl Siding
- Foundation: Stone
- Roof: Shingle
Condition
- New construction: No
- Year built: 1920
Utilities & green energy
- Electric: 100 Amp Service, Circuit Breakers
- Sewer: Public Sewer at Street
- Water: Public Water at Street
- Utilities for property: Other
Community & neighborhood
Location
- Region: Bennington
Other
Other facts
- Road surface type: Paved
Price history
| Date | Event | Price |
|---|---|---|
| 5/30/2025 | Sold | $213,200+1.5%$114/sqft |
Source: | ||
| 4/5/2025 | Contingent | $210,000$112/sqft |
Source: | ||
| 3/31/2025 | Listed for sale | $210,000-2.3%$112/sqft |
Source: | ||
| 8/17/2024 | Listing removed | -- |
Source: | ||
| 4/19/2024 | Listed for sale | $214,900+79.1%$115/sqft |
Source: | ||
Public tax history
| Year | Property taxes | Tax assessment |
|---|---|---|
| 2024 | -- | $132,100 |
| 2023 | -- | $132,100 |
| 2022 | -- | $132,100 |
Find assessor info on the county website
Neighborhood: 05201
Nearby schools
GreatSchools rating
- 3/10Mt. Anthony Union Middle SchoolGrades: 6-8Distance: 1.9 mi
- 5/10Mt. Anthony Senior Uhsd #14Grades: 9-12Distance: 0.9 mi
Schools provided by the listing agent
- Elementary: Bennington Elementary School
- Middle: Mt. Anthony Union Middle Sch
- High: Mt. Anthony Sr. UHSD 14
- District: Southwest Vermont
Source: PrimeMLS. This data may not be complete. We recommend contacting the local school district to confirm school assignments for this home.
Get pre-qualified for a loan
At Zillow Home Loans, we can pre-qualify you in as little as 5 minutes with no impact to your credit score.An equal housing lender. NMLS #10287.

