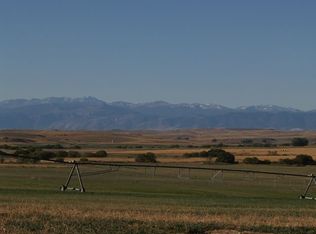*** Update *** Shop has been wired and just needs electricity run from the power pole to the shop. Able to currently run power off of a generator. Continuing to finish shop with power, heat and concrete as weather allows and price will continue to go up as these items are completed. Also has just had new roof put on shop and house, as well as will be getting new deck, new hvac system, and new siding and windows on the west end of the house. Country living at its finest with a million dollar view of the Big Horn Mountains. 35 cross fenced acres ready for your animals. Borders 80 acres of state land. On a well maintained county road. School bus route, so it is plowed in the winter. This house is a 5 bedroom with 3 1/2 baths with an office. The main floor has a large open floor plan. When you come in the front door you enter a living room. Then to the right is a spacious family room. The kitchen is huge with a large island, plenty of cupboards with pull outs, and plenty of counter space. And there is also a spacious pantry. The trash and raised dishwasher are faced like the cabinets to blend in. The double wall oven comes in handy for entertaining. The dining room is big enough to hold three tables at Thanksgiving if you choose! Down the hall is a nice sized laundry room with a sink. The first bedroom is currently being used as a home office, but it has two closets for kids or guests. The second bedroom has plenty of space and great views. There is a good sized bathroom for those bedrooms. The master is also very spacious with a large walk in closet. The master bath has a big jetted tub and shower. The basement has two bedrooms and an office that could be used as another bedroom if you wanted. Both basement bedrooms are very large and they share a nice bathroom with a shower. There is an open area at the bottom of the stairs with a large closet that could be used for a workout area. The basement family room is partially finished and awaiting your final personal touches. There is a great area to install a wet bar if you want! The basement has a drop ceiling which is great if you need to access plumbing or electrical. There is a large unfinished storage area in the electrical room. There is also a well room. The basement has a walk out set of French doors to a patio under the deck which is a great area for a fire pit. The deck is very spacious and has access from the dining room and master bedroom. Sit on the deck in the evenings and watch the deer cross the property. A new 40x56 shop with lean to's on both sides was just built this summer. It has 12x14' doors on both ends so you can drive right through! The garage is heated and has a built in work bench. A circle drive provides plenty of parking space for your guests. Come check out this gem with no covenants today! Note: House is currently on a 1500 gallon cistern. It has a well on the property that was starting to get full of sediment, so it has been shut off. It may be an easy fix or it might be more involved. All of the equipment works and includes a one month old pump, casing, drill pipe and electrical. Seller is willing to offer a credit of $15,000 towards the well in the event buyer just wants to drill a new well. $3,000 flooring credit offered as well. Seller will offer 2% to any buyers agent.
This property is off market, which means it's not currently listed for sale or rent on Zillow. This may be different from what's available on other websites or public sources.
