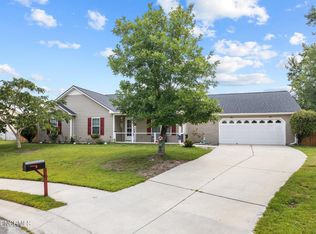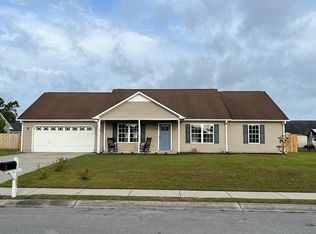Sold for $299,900 on 08/29/25
$299,900
1004 Locust Court, Havelock, NC 28532
5beds
2,116sqft
Single Family Residence
Built in 2001
0.28 Acres Lot
$300,400 Zestimate®
$142/sqft
$2,257 Estimated rent
Home value
$300,400
$270,000 - $333,000
$2,257/mo
Zestimate® history
Loading...
Owner options
Explore your selling options
What's special
This beautifully renovated home offers 5 bedrooms, 2 full baths, and a versatile flex room that can be customized as a den, game room, office, or playroom. Lots of new in this home! New LVP, carpet, light fixtures and ceiling fans throughout the home. Modern kitchen features new stainless steel appliances, new solid surface countertops and a new faucet. Breakfast bar that seats 4-5. Soft-close cabinets and drawers for added convenience . Gas fireplace in living room for those chilly nights. Bathrooms have new granite countertops, toilets, light fixtures and faucets. A large laundry room with a deep sink and space for a deep freezer, plus an additional closet off the flex room for even more storage. New interior and exterior doors, add a fresh and modern touch to every room. Home is just minutes to Cherry Point MCAS, shopping and restaurants. Conveniently located between historic New Bern and the beautiful Crystal Coast beaches.
Zillow last checked: 8 hours ago
Listing updated: September 01, 2025 at 02:30pm
Listed by:
TRACY CAMPBELL 252-349-6059,
First Carolina Realtors
Bought with:
SUE BOYER, 114548
First Carolina Realtors
Source: Hive MLS,MLS#: 100498492 Originating MLS: Neuse River Region Association of Realtors
Originating MLS: Neuse River Region Association of Realtors
Facts & features
Interior
Bedrooms & bathrooms
- Bedrooms: 5
- Bathrooms: 2
- Full bathrooms: 2
Primary bedroom
- Dimensions: 16 x 14
Bedroom 2
- Dimensions: 12.5 x 11.5
Bedroom 3
- Dimensions: 11.5 x 10.75
Bedroom 4
- Dimensions: 12.5 x 9.5
Bedroom 5
- Dimensions: 12.5 x 8.75
Den
- Dimensions: 18 x 9
Dining room
- Dimensions: 13 x 9
Kitchen
- Dimensions: 13 x 10.5
Living room
- Dimensions: 18 x 14
Heating
- Heat Pump, Electric
Cooling
- Heat Pump
Appliances
- Included: Electric Oven, Electric Cooktop, Built-In Microwave, Refrigerator, Dishwasher
- Laundry: Laundry Room
Features
- Ceiling Fan(s), Gas Log
- Flooring: Carpet, LVT/LVP
- Doors: Storm Door(s)
- Has fireplace: Yes
- Fireplace features: Gas Log
Interior area
- Total structure area: 2,116
- Total interior livable area: 2,116 sqft
Property
Parking
- Parking features: Concrete
Features
- Levels: One
- Stories: 1
- Patio & porch: Covered, Porch
- Exterior features: Storm Doors
- Fencing: Partial,Wood
Lot
- Size: 0.28 Acres
- Dimensions: 118 x 100
Details
- Parcel number: 6220T 046
- Zoning: Residential
- Special conditions: Standard
Construction
Type & style
- Home type: SingleFamily
- Property subtype: Single Family Residence
Materials
- Vinyl Siding
- Foundation: Slab
- Roof: Architectural Shingle
Condition
- New construction: No
- Year built: 2001
Utilities & green energy
- Sewer: Public Sewer
- Water: Public
- Utilities for property: Sewer Available, Water Available
Community & neighborhood
Location
- Region: Havelock
- Subdivision: Southern Terrace
Other
Other facts
- Listing agreement: Exclusive Right To Sell
- Listing terms: Cash,Conventional,FHA,VA Loan
Price history
| Date | Event | Price |
|---|---|---|
| 8/29/2025 | Sold | $299,900$142/sqft |
Source: | ||
| 7/27/2025 | Contingent | $299,900$142/sqft |
Source: | ||
| 6/30/2025 | Price change | $299,900-1.6%$142/sqft |
Source: | ||
| 6/18/2025 | Price change | $304,900-1.6%$144/sqft |
Source: | ||
| 4/21/2025 | Price change | $309,900-3.1%$146/sqft |
Source: | ||
Public tax history
| Year | Property taxes | Tax assessment |
|---|---|---|
| 2024 | $2,434 +3.1% | $204,500 |
| 2023 | $2,360 | $204,500 +31.3% |
| 2022 | -- | $155,790 |
Find assessor info on the county website
Neighborhood: 28532
Nearby schools
GreatSchools rating
- 6/10Roger R Bell ElementaryGrades: PK-5Distance: 0.4 mi
- 3/10Havelock MiddleGrades: 6-8Distance: 1.1 mi
- 5/10Havelock HighGrades: 9-12Distance: 0.9 mi
Schools provided by the listing agent
- Elementary: Roger Bell
- Middle: Havelock
- High: Havelock
Source: Hive MLS. This data may not be complete. We recommend contacting the local school district to confirm school assignments for this home.

Get pre-qualified for a loan
At Zillow Home Loans, we can pre-qualify you in as little as 5 minutes with no impact to your credit score.An equal housing lender. NMLS #10287.
Sell for more on Zillow
Get a free Zillow Showcase℠ listing and you could sell for .
$300,400
2% more+ $6,008
With Zillow Showcase(estimated)
$306,408
