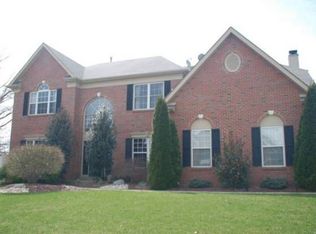Tucked away on a quiet cul-de-sac is this Stately home featuring over 3300 square feet of living space not including the finished basement! New Granite in kitchen!! New Roof New Heater New Air Conditioner New Hot water Heater. Lovely and inviting is what to expect as you approach this Brick front home with 2 car side entry garage. Enter into a 2 story foyer featuring wainscoting crown molding hardwood flooring and turned staircase. A newly remodeled study is well dressed with new hardwood floors glass French doors recessed lighting and neutral color palate. A living room is filled with natural light crown molding and flows to an extra large dining room with hardwood flooring crown and chair molding an an abundance of natural light too! A well organized kitchen is sure to please with plenty of counter space extra long desk and cabinet area double sink upgraded extra large island 42"" cabinets and a Breakfast Room overlooking the brick patio and grand yard! The Family room is graced with gorgeous hardwood flooring gas fireplace handsome color palate and a view to the huge back yard with flowering trees and well manicured landscape. An extra large laundry room is well equipped with extra cabinets bench area for mudroom section and a door leading to the driveway area. The upper level is well designed with 4 very large bedrooms including the Master Suite featuring 2 walk in closets grand sitting room cathedral ceiling huge master bath with whirl pool tub stall shower and views of the back yard. A masterfully finished basement completes the interior with a walk out full bath wet bar media area game area and plenty of storage space! Side entry 2 car garage has keypad for easy access pull down stairs to partially floored attic for extra storage space. Driveway has just been resurfaced too! This absolutely beautiful home is situated on a great level lot with plenty of space for a pool and still room to play!! Don't miss living in this well sought after neighborhood and the benefits of Central Bucks Schools!!!
This property is off market, which means it's not currently listed for sale or rent on Zillow. This may be different from what's available on other websites or public sources.

