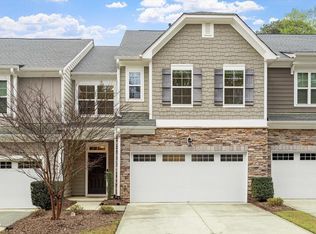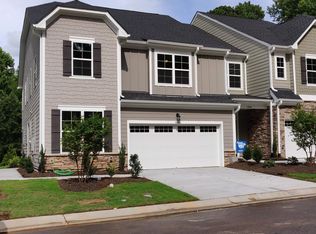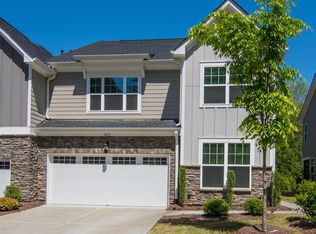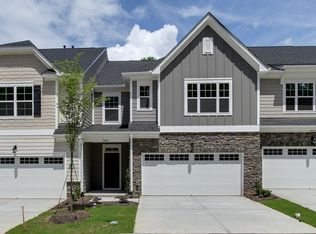Sold for $565,000
$565,000
1004 Laurel Twist Rd, Cary, NC 27513
3beds
2,467sqft
Townhouse, Residential
Built in 2018
-- sqft lot
$550,500 Zestimate®
$229/sqft
$2,498 Estimated rent
Home value
$550,500
$523,000 - $584,000
$2,498/mo
Zestimate® history
Loading...
Owner options
Explore your selling options
What's special
END-UNIT TOWNHOME! Nestled at the end of the street in a peaceful Cary community, this end-unit townhome provides a rare combination of community living with a private, secluded feel. Step inside to an inviting open-concept main floor, where natural light flows through spacious living, dining, and kitchen areas—perfect for both relaxation and entertaining. Tucked away on this level, you'll also find a dedicated office, ideal for remote work or study, and a screened porch. Upstairs, unwind in the serene primary suite, complete with a spacious ensuite bath and walk-in closet. A versatile loft area adds flexible space for a second living area or office, while two additional bedrooms offer ample room for family, guests, or hobbies. Upgraded finishes throughout including engineered hardwoods, plantation shutters, wood treads on stairs with open railing, and a custom closet in the primary suite. Surrounded by lush greenery and nature, and minutes to grocery shopping, Target, and multiple restaurants. Don't miss your chance to make this hidden gem your new home!
Zillow last checked: 8 hours ago
Listing updated: February 18, 2025 at 06:36am
Listed by:
Jackie Force 919-523-3721,
EXP Realty LLC
Bought with:
Kathryn Michelle MacKinnon, 312522
Better Homes & Gardens Real Es
Source: Doorify MLS,MLS#: 10061180
Facts & features
Interior
Bedrooms & bathrooms
- Bedrooms: 3
- Bathrooms: 3
- Full bathrooms: 2
- 1/2 bathrooms: 1
Heating
- Forced Air, Natural Gas
Cooling
- Ceiling Fan(s), Central Air, Dual
Appliances
- Included: Dishwasher, Disposal, Electric Oven, Gas Cooktop, Gas Water Heater, Microwave, Range Hood, Refrigerator, Vented Exhaust Fan, Oven
- Laundry: Electric Dryer Hookup, Laundry Room, Upper Level, Washer Hookup
Features
- Bathtub/Shower Combination, Ceiling Fan(s), Double Vanity, Eat-in Kitchen, Granite Counters, High Ceilings, Kitchen Island, Open Floorplan, Pantry, Recessed Lighting, Smooth Ceilings, Soaking Tub, Tray Ceiling(s), Walk-In Closet(s), Walk-In Shower
- Flooring: Carpet, Hardwood, Vinyl, Tile
- Number of fireplaces: 1
- Fireplace features: Gas Log
- Common walls with other units/homes: 1 Common Wall, End Unit
Interior area
- Total structure area: 2,467
- Total interior livable area: 2,467 sqft
- Finished area above ground: 2,467
- Finished area below ground: 0
Property
Parking
- Total spaces: 4
- Parking features: Attached, Garage Door Opener, Garage Faces Front, Inside Entrance
- Attached garage spaces: 2
- Uncovered spaces: 2
Features
- Levels: Two
- Stories: 2
- Patio & porch: Covered, Patio, Rear Porch, Screened
- Has view: Yes
Details
- Parcel number: 0450704
- Special conditions: Standard
Construction
Type & style
- Home type: Townhouse
- Architectural style: Transitional
- Property subtype: Townhouse, Residential
- Attached to another structure: Yes
Materials
- HardiPlank Type, Stone Veneer
- Foundation: Slab
- Roof: Shingle
Condition
- New construction: No
- Year built: 2018
Details
- Builder name: CalAtlantic Homes
Utilities & green energy
- Sewer: Public Sewer
- Water: Public
Community & neighborhood
Community
- Community features: Playground, Sidewalks, Street Lights
Location
- Region: Cary
- Subdivision: Silver Grove
HOA & financial
HOA
- Has HOA: Yes
- HOA fee: $211 monthly
- Amenities included: Maintenance Grounds, Playground
- Services included: Maintenance Grounds
Price history
| Date | Event | Price |
|---|---|---|
| 12/20/2024 | Sold | $565,000-3.4%$229/sqft |
Source: | ||
| 11/22/2024 | Pending sale | $585,000$237/sqft |
Source: | ||
| 11/1/2024 | Listed for sale | $585,000+45%$237/sqft |
Source: | ||
| 6/29/2018 | Sold | $403,393$164/sqft |
Source: | ||
Public tax history
| Year | Property taxes | Tax assessment |
|---|---|---|
| 2025 | $4,606 +2.2% | $535,045 |
| 2024 | $4,506 +13.6% | $535,045 +35.9% |
| 2023 | $3,965 +3.9% | $393,756 |
Find assessor info on the county website
Neighborhood: 27513
Nearby schools
GreatSchools rating
- 5/10Northwoods ElementaryGrades: PK-5Distance: 0.8 mi
- 10/10West Cary Middle SchoolGrades: 6-8Distance: 0.5 mi
- 7/10Cary HighGrades: 9-12Distance: 2.9 mi
Schools provided by the listing agent
- Elementary: Wake - Northwoods
- Middle: Wake - West Cary
- High: Wake - Cary
Source: Doorify MLS. This data may not be complete. We recommend contacting the local school district to confirm school assignments for this home.
Get a cash offer in 3 minutes
Find out how much your home could sell for in as little as 3 minutes with a no-obligation cash offer.
Estimated market value$550,500
Get a cash offer in 3 minutes
Find out how much your home could sell for in as little as 3 minutes with a no-obligation cash offer.
Estimated market value
$550,500



