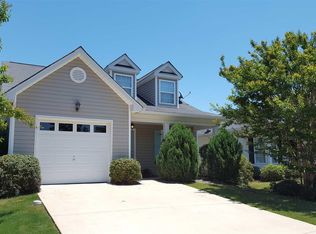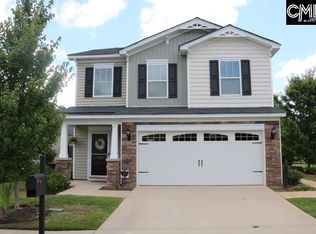Sold for $230,000
$230,000
1004 Kingston Village Loop, Irmo, SC 29063
2beds
1,145sqft
SingleFamily
Built in 2011
3,920 Square Feet Lot
$232,700 Zestimate®
$201/sqft
$1,689 Estimated rent
Home value
$232,700
$216,000 - $251,000
$1,689/mo
Zestimate® history
Loading...
Owner options
Explore your selling options
What's special
Kingston Village is a low maintenance lifestyle garden home community. This well-maintained open floor plan has many upgrades. The kitchen opens to a great room with a cozy gas log fireplace. The open kitchen includes granite counter tops, stained cabinets and all appliances including the refrigerator will remain. Enjoy a private fenced backyard and patio for entertaining friends and family! Tankless water heater and irrigation. Front and side yard maintenance and yearly home pressure washing included in your HOA. This 29 Home Community with A gazebo overlooking 2.3 acres of natural area with pond, sidewalks, and walking trail.
Facts & features
Interior
Bedrooms & bathrooms
- Bedrooms: 2
- Bathrooms: 2
- Full bathrooms: 2
Heating
- Forced air, Gas
Cooling
- Central
Appliances
- Included: Dishwasher, Microwave, Refrigerator
- Laundry: Closet, Heated Space, Electric
Features
- Flooring: Tile, Hardwood, Linoleum / Vinyl
- Has fireplace: Yes
Interior area
- Total interior livable area: 1,145 sqft
Property
Parking
- Parking features: Garage - Attached
Features
- Exterior features: Stone, Vinyl
- Fencing: Privacy Fence
Lot
- Size: 3,920 sqft
Details
- Parcel number: 035090303
Construction
Type & style
- Home type: SingleFamily
Materials
- Roof: Composition
Condition
- Year built: 2011
Utilities & green energy
- Sewer: Public
Community & neighborhood
Location
- Region: Irmo
HOA & financial
HOA
- Has HOA: Yes
- HOA fee: $50 monthly
Other
Other facts
- Class: RESIDENTIAL
- Assoc Fee Includes: Common Area Maintenance, Green Areas, Sidewalk Maintenance, Landscaping
- Equipment: Disposal
- Exterior: Sprinkler
- Fencing: Privacy Fence
- Interior: Attic Access, Smoke Detector, Garage Opener
- Kitchen: Counter Tops-Granite, Eat In, Cabinets-Stained, Floors-Vinyl
- Master Bedroom: Double Vanity, Closet-Walk in, Bath-Private, Tub-Garden
- Road Type: Paved
- Sewer: Public
- Style: Traditional
- Water: Public
- Levels: Great Room: Main
- Levels: Kitchen: Main
- Levels: Master Bedroom: Main
- Levels: Bedroom 2: Main
- Great Room: Ceiling-Vaulted, Ceiling Fan
- Garage Level: Main
- Miscellaneous: Warranty (Home 12-month)
- Assn Fee Per: Monthly
- State: SC
- Status Category: Pending
- 2nd Bedroom: Bath-Shared, Tub-Shower, Ceiling Fan
- Laundry: Closet, Heated Space, Electric
- Exterior Finish: Vinyl
- New/Resale: Resale
- Floors: Carpet, Hardwood, Tile, Vinyl
- Foundation: Slab
- Levels: Washer Dryer: Main
- Power On: Yes
- Range: Free-standing, Smooth Surface, Self Clean
- Sale/Rent: For Sale
- Property Disclosure?: Yes
Price history
| Date | Event | Price |
|---|---|---|
| 10/1/2025 | Sold | $230,000+2.2%$201/sqft |
Source: Public Record Report a problem | ||
| 9/17/2025 | Pending sale | $225,000$197/sqft |
Source: | ||
| 9/2/2025 | Contingent | $225,000$197/sqft |
Source: | ||
| 8/27/2025 | Listed for sale | $225,000+11.4%$197/sqft |
Source: | ||
| 7/12/2022 | Sold | $202,000+1.5%$176/sqft |
Source: Public Record Report a problem | ||
Public tax history
| Year | Property taxes | Tax assessment |
|---|---|---|
| 2022 | $1,187 +0.3% | $4,920 |
| 2021 | $1,184 -3.9% | $4,920 |
| 2020 | $1,231 +2.1% | $4,920 |
Find assessor info on the county website
Neighborhood: 29063
Nearby schools
GreatSchools rating
- 7/10Oak Pointe Elementary SchoolGrades: PK-5Distance: 2.6 mi
- 7/10Dutch Fork Middle SchoolGrades: 7-8Distance: 0.4 mi
- 7/10Dutch Fork High SchoolGrades: 9-12Distance: 0.6 mi
Schools provided by the listing agent
- Elementary: Ballentine
- Middle: Dutch Fork
- High: Dutch Fork
- District: Lexington/Richland Five
Source: The MLS. This data may not be complete. We recommend contacting the local school district to confirm school assignments for this home.
Get a cash offer in 3 minutes
Find out how much your home could sell for in as little as 3 minutes with a no-obligation cash offer.
Estimated market value$232,700
Get a cash offer in 3 minutes
Find out how much your home could sell for in as little as 3 minutes with a no-obligation cash offer.
Estimated market value
$232,700

