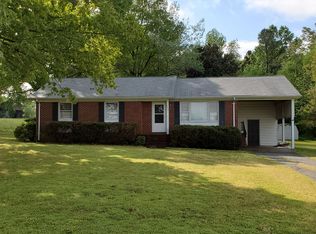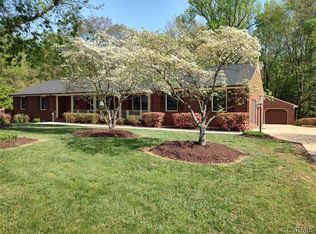Sold for $450,000
$450,000
1004 Kingsland Rd, Henrico, VA 23231
5beds
2,892sqft
Single Family Residence
Built in 1969
1.9 Acres Lot
$462,500 Zestimate®
$156/sqft
$2,644 Estimated rent
Home value
$462,500
$426,000 - $500,000
$2,644/mo
Zestimate® history
Loading...
Owner options
Explore your selling options
What's special
Welcome to 1004 Kingsland Road, if you've been looking for a quiet farm setting close to the River, here it is! Solid brick and vinyl sided, built in 1969, This custom home features 5 bedrooms, 3 full baths, hardwood floors throughout, a large foyer with coat closet and slate flooring, an upgraded eat-in kitchen with beautiful bamboo floors, stainless appliances, custom cabinets and ample counter space, just off the kitchen are the large living and dining rooms, with crown and chair molding. The cozy family room has new LVP flooring, a beautiful brick fireplace, just beyond is the laundry room, a large full bath, and a great room for entertaining. There is a rear entrance off this room into the mud room. Ample storage located in a large easy to access attic, enjoy the morning sunshine from the covered front porch, and relax looking over the farm from the shady back yard in the afternoon sunset! A large two car detached garage with workspace and bonus room. This property is in Historic Varina, walk to Battlefield Park and the Osborne Marina, Capital Trail is close by, along with Deep Bottom trails and canoe launch. All minutes away from 295/895 and downtown.
Schedule your showing now, please remove footwear to protect the flooring.
Zillow last checked: 8 hours ago
Listing updated: May 16, 2025 at 05:10pm
Listed by:
Stokes McCune 804-356-1093,
Hometown Realty,
Deane Cheatham 804-726-4533,
Hometown Realty
Bought with:
Brendan Easter, 0225273764
EXP Realty LLC
Source: CVRMLS,MLS#: 2509719 Originating MLS: Central Virginia Regional MLS
Originating MLS: Central Virginia Regional MLS
Facts & features
Interior
Bedrooms & bathrooms
- Bedrooms: 5
- Bathrooms: 3
- Full bathrooms: 3
Primary bedroom
- Description: two closets, attached bath
- Level: Third
- Dimensions: 11.5 x 14.0
Bedroom 2
- Level: Third
- Dimensions: 11.0 x 10.0
Bedroom 3
- Level: Third
- Dimensions: 11.3 x 10.0
Bedroom 4
- Level: Third
- Dimensions: 11.0 x 9.9
Bedroom 5
- Level: Third
- Dimensions: 11.9 x 11.2
Additional room
- Description: mudroom and rear entrance
- Level: First
- Dimensions: 0 x 0
Dining room
- Description: hardwood, crown and chair molding
- Level: Second
- Dimensions: 13.3 x 12.0
Family room
- Description: FP, new LVP flooring, exposed beams
- Level: First
- Dimensions: 29.0 x 12.5
Foyer
- Description: slate floor
- Level: First
- Dimensions: 0 x 0
Other
- Description: Tub & Shower
- Level: First
Other
- Description: Tub & Shower
- Level: Third
Great room
- Description: vinyl flooring, two ceiling fans
- Level: First
- Dimensions: 22.0 x 19.5
Kitchen
- Description: bamboo flooring, ss appliances, custom cabinets
- Level: Second
- Dimensions: 15.5 x 12.0
Laundry
- Description: laundry shoot
- Level: First
- Dimensions: 0 x 0
Living room
- Description: hardwood floors, crown molding
- Level: Second
- Dimensions: 29.0 x 13.5
Heating
- Electric, Heat Pump, Zoned
Cooling
- Central Air, Zoned
Appliances
- Included: Built-In Oven, Cooktop, Dishwasher, Microwave, Range, Refrigerator
Features
- Ceiling Fan(s), Separate/Formal Dining Room, Double Vanity
- Flooring: Bamboo, Vinyl, Wood
- Has basement: No
- Attic: Access Only
- Number of fireplaces: 1
Interior area
- Total interior livable area: 2,892 sqft
- Finished area above ground: 2,892
Property
Parking
- Total spaces: 2
- Parking features: Detached, Garage
- Garage spaces: 2
Features
- Levels: Three Or More,Multi/Split
- Stories: 3
- Pool features: None
Lot
- Size: 1.90 Acres
Details
- Parcel number: 8096719385
- Zoning description: A1
Construction
Type & style
- Home type: SingleFamily
- Architectural style: Tri-Level
- Property subtype: Single Family Residence
Materials
- Brick, Frame, Vinyl Siding
- Roof: Shingle
Condition
- Resale
- New construction: No
- Year built: 1969
Utilities & green energy
- Sewer: Septic Tank
- Water: Well
Community & neighborhood
Location
- Region: Henrico
- Subdivision: Newstead Farms
Other
Other facts
- Ownership: Individuals
- Ownership type: Sole Proprietor
Price history
| Date | Event | Price |
|---|---|---|
| 5/16/2025 | Sold | $450,000+0%$156/sqft |
Source: | ||
| 4/22/2025 | Pending sale | $449,950$156/sqft |
Source: | ||
| 4/11/2025 | Listed for sale | $449,950$156/sqft |
Source: | ||
Public tax history
| Year | Property taxes | Tax assessment |
|---|---|---|
| 2024 | $3,030 +6.1% | $356,500 +6.1% |
| 2023 | $2,857 +4.7% | $336,100 +4.7% |
| 2022 | $2,728 +0.9% | $320,900 +3.2% |
Find assessor info on the county website
Neighborhood: 23231
Nearby schools
GreatSchools rating
- NAMehfoud Elementary SchoolGrades: PK-2Distance: 2.9 mi
- 2/10Rolfe Middle SchoolGrades: 6-8Distance: 5 mi
- 2/10Varina High SchoolGrades: 9-12Distance: 4.9 mi
Schools provided by the listing agent
- Elementary: Mehfoud
- Middle: Rolfe
- High: Varina
Source: CVRMLS. This data may not be complete. We recommend contacting the local school district to confirm school assignments for this home.
Get a cash offer in 3 minutes
Find out how much your home could sell for in as little as 3 minutes with a no-obligation cash offer.
Estimated market value
$462,500

