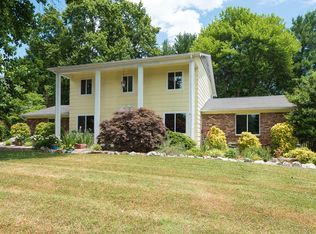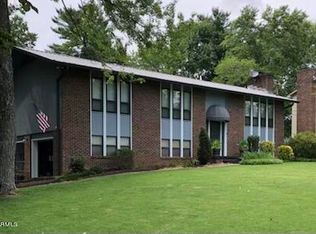This spacious two story home is perfect for entertaining & is exceptional for living. Large & flat fenced yard, neighborhood pool,TWO Master Bedroom Suites, one on 2nd floor/one on main floor. Main level Master Suite includes a gigantic closet/dressing room with a custom closet system. Bright open kitchen leads to both formal dining & enormous family/great room with beautiful hardwood chevron flooring. HOA includes discount on trash & pool membership. Oversized garage was turned into utility room & all framing was left & can be converted back to garage easily & inexpensively. Water heater 2010 (oversized 85-gal), Energy-star newer windows 4 yrs, refrigerator 2 yrs, Bosch dishwasher 6 yrs, oven 3 yrs. House needs some work to restore it to its former glory. This property is sold ''AS IS'
This property is off market, which means it's not currently listed for sale or rent on Zillow. This may be different from what's available on other websites or public sources.


