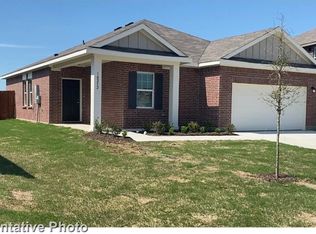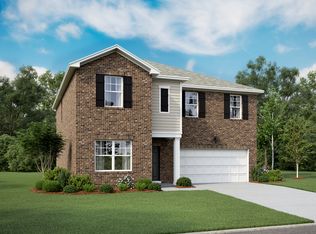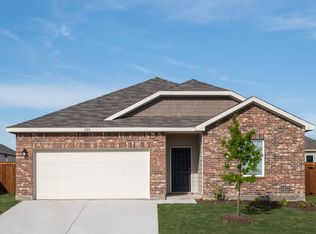Sold
Price Unknown
1004 James St, Howe, TX 75459
4beds
1,827sqft
Single Family Residence
Built in 2024
5,998.21 Square Feet Lot
$278,400 Zestimate®
$--/sqft
$2,088 Estimated rent
Home value
$278,400
$262,000 - $295,000
$2,088/mo
Zestimate® history
Loading...
Owner options
Explore your selling options
What's special
MLS# 20913033 - Built by Starlight Homes - Ready Now! ~ Presenting this inviting residential property, a Single-Family Residence, located in the esteemed Noble Ridge subdivision. The home features 4 spacious Primary Bedrooms with 2 full bathrooms. Spanning across 1827 square feet, this recently constructed home, completed in 2025, provides comfortable living with a touch of luxury. The property offers a central heating system and cooling system, both electric for your convenience. The interior boasts features such as granite counters, high-speed internet, an open floorplan, a pantry, and walk-in closets. The home is also pre-wired for cable TV. Flooring includes plush carpeting and luxury vinyl planks. It also includes a 2-car garage and a slab foundation. The property is part of the Howe ISD, close to Howe Elementary, Middle, and High Schools
Zillow last checked: 8 hours ago
Listing updated: June 02, 2025 at 06:38am
Listed by:
Ben Caballero 888-872-6006,
HomesUSA.com 888-872-6006
Bought with:
Non-Mls Member
NON MLS
Source: NTREIS,MLS#: 20913033
Facts & features
Interior
Bedrooms & bathrooms
- Bedrooms: 4
- Bathrooms: 2
- Full bathrooms: 2
Primary bedroom
- Features: Separate Shower, Walk-In Closet(s)
- Level: First
- Dimensions: 16 x 14
Bedroom
- Level: First
- Dimensions: 12 x 11
Bedroom
- Level: First
- Dimensions: 11 x 11
Bedroom
- Level: First
- Dimensions: 13 x 11
Dining room
- Level: First
- Dimensions: 15 x 12
Kitchen
- Features: Built-in Features, Walk-In Pantry
- Level: First
- Dimensions: 17 x 12
Living room
- Level: First
- Dimensions: 23 x 14
Utility room
- Features: Other, Utility Room
- Level: First
- Dimensions: 8 x 7
Heating
- Central, Electric
Cooling
- Central Air, Electric
Appliances
- Included: Dryer, Dishwasher, Gas Cooktop, Disposal, Gas Oven, Gas Range, Microwave, Refrigerator, Tankless Water Heater, Washer
- Laundry: Washer Hookup, Electric Dryer Hookup
Features
- Granite Counters, High Speed Internet, Open Floorplan, Pantry, Cable TV, Walk-In Closet(s)
- Flooring: Carpet, Luxury Vinyl Plank
- Has basement: No
- Has fireplace: No
Interior area
- Total interior livable area: 1,827 sqft
Property
Parking
- Total spaces: 2
- Parking features: Door-Single
- Garage spaces: 2
Features
- Levels: One
- Stories: 1
- Pool features: None
- Fencing: Wood
Lot
- Size: 5,998 sqft
- Dimensions: 50 x 120
Details
- Parcel number: 1004 James
Construction
Type & style
- Home type: SingleFamily
- Architectural style: Traditional,Detached
- Property subtype: Single Family Residence
Materials
- Brick
- Foundation: Slab
- Roof: Composition
Condition
- Year built: 2024
Utilities & green energy
- Sewer: Public Sewer
- Water: Public
- Utilities for property: Sewer Available, Water Available, Cable Available
Community & neighborhood
Community
- Community features: Sidewalks, Trails/Paths
Location
- Region: Howe
- Subdivision: Noble Ridge
HOA & financial
HOA
- Has HOA: Yes
- HOA fee: $500 annually
- Services included: Association Management
- Association name: Blue Hawk Management
- Association phone: 972-674-3791
Price history
| Date | Event | Price |
|---|---|---|
| 5/29/2025 | Sold | -- |
Source: NTREIS #20913033 Report a problem | ||
| 5/5/2025 | Pending sale | $262,990$144/sqft |
Source: NTREIS #20913033 Report a problem | ||
| 5/2/2025 | Price change | $262,990-8.7%$144/sqft |
Source: NTREIS #20913033 Report a problem | ||
| 4/23/2025 | Price change | $288,000-10.8%$158/sqft |
Source: NTREIS #20913033 Report a problem | ||
| 4/3/2025 | Price change | $322,990+0.3%$177/sqft |
Source: | ||
Public tax history
Tax history is unavailable.
Neighborhood: 75459
Nearby schools
GreatSchools rating
- NAHowe Elementary SchoolGrades: PK-2Distance: 0.3 mi
- 6/10Howe Middle SchoolGrades: 6-8Distance: 1.1 mi
- 6/10Howe High SchoolGrades: 9-12Distance: 0.9 mi
Schools provided by the listing agent
- Elementary: Summit Hill
- Middle: Howe
- High: Howe
- District: Howe ISD
Source: NTREIS. This data may not be complete. We recommend contacting the local school district to confirm school assignments for this home.
Get a cash offer in 3 minutes
Find out how much your home could sell for in as little as 3 minutes with a no-obligation cash offer.
Estimated market value
$278,400



