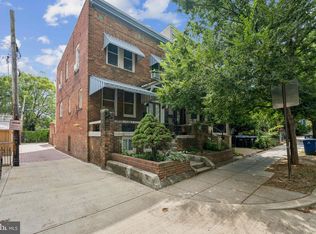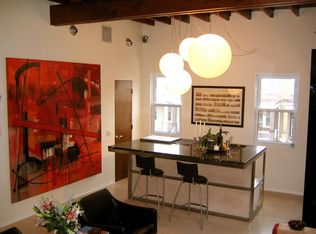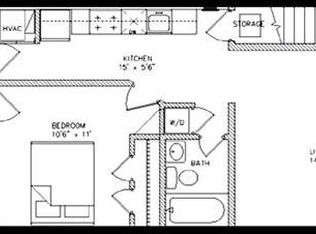Discover timeless sophistication in this beautifully reimagined 3-bedroom, 2.5-bathroom townhome with a sunlit loft, offering over 1,970 square feet of refined living space and the exceptional rarity of a private 2-car garage. Set on a charming, tree-lined street, the residence welcomes you with a gracious front porch a serene entry into an airy open-concept main level adorned with rich hardwood floors, a cozy fireplace alcove, and elegantly defined living and dining areas. The designer kitchen is both stylish and functional, featuring new stainless steel appliances, granite countertops, and bespoke flooring ideal for both everyday living and effortless entertaining. Upstairs, the primary suite is a tranquil retreat, complete with custom closets and a spa-quality, newly renovated bath. A skylit corridor leads to two additional bedrooms, a full bath, and an airy window-wrapped loft an inspired space for a home office, library, or creative sanctuary. 12-24 month lease. Renter is responsible for utilities.
This property is off market, which means it's not currently listed for sale or rent on Zillow. This may be different from what's available on other websites or public sources.



