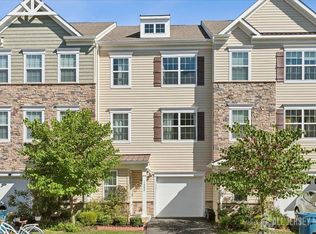Welcome to DR Horton's luxury town home community, Gateway at Monroe! Featuring 3 levels of living, 3 bedrooms, 2 full baths, 2 half baths, Luxury Shower & Deck making for the ultimate floor plan. Designer finishes include Hardwood Floors, Cabinets, Gourmet Stainless Steal Appliances. Nearby bus & shopping. Top rated schools. Disclaimer: kitchen renderings are for color reference only - kitchen layout or appliances may vary.
This property is off market, which means it's not currently listed for sale or rent on Zillow. This may be different from what's available on other websites or public sources.
